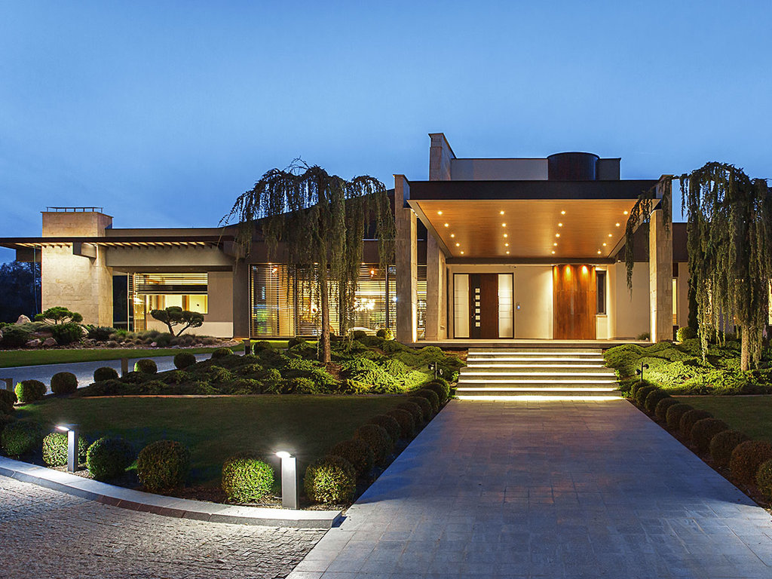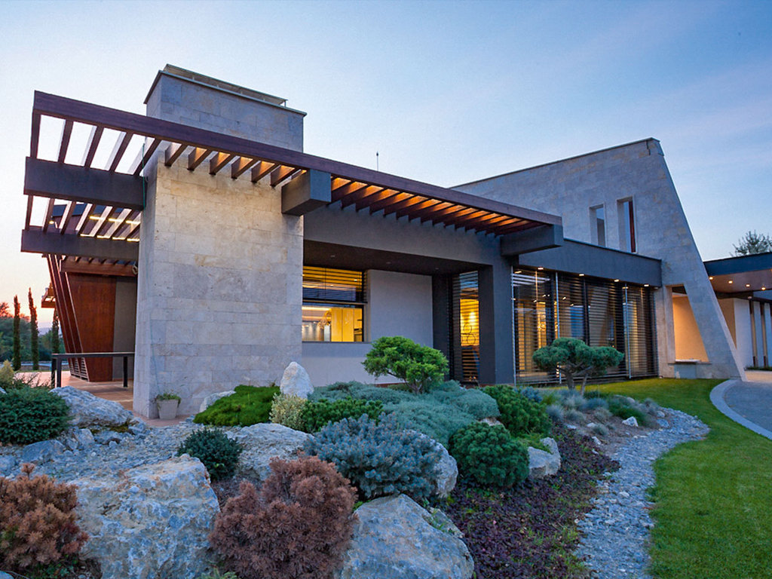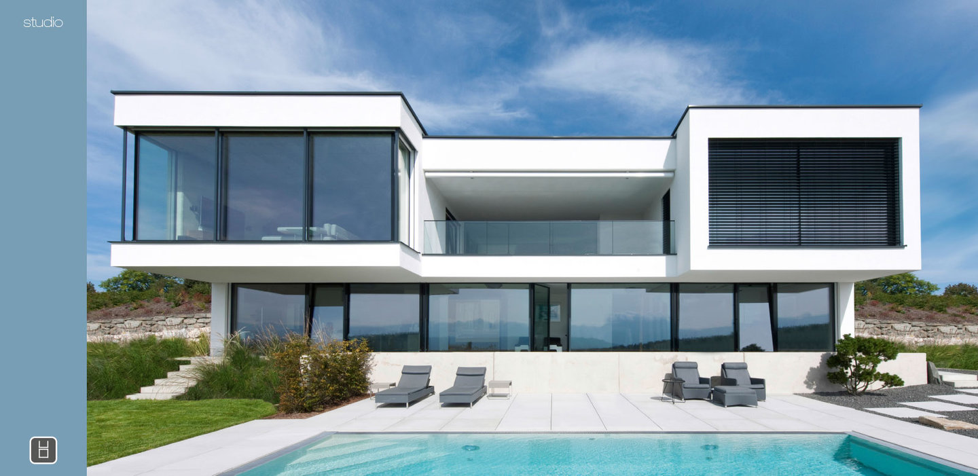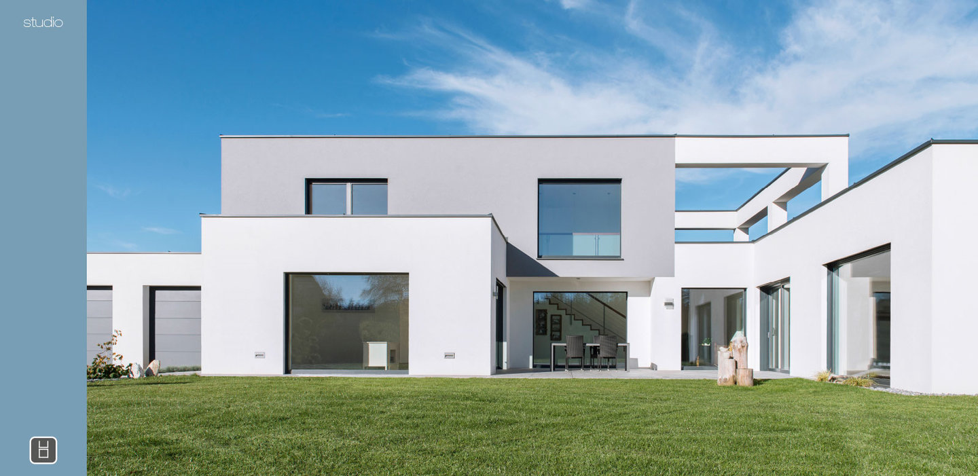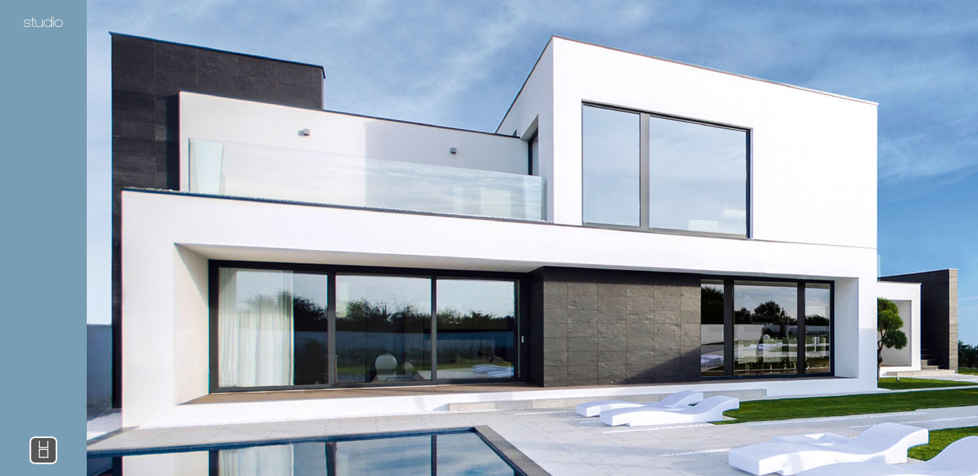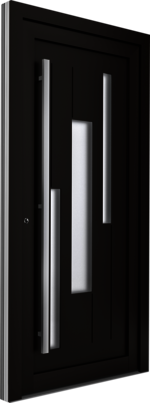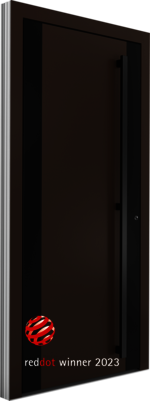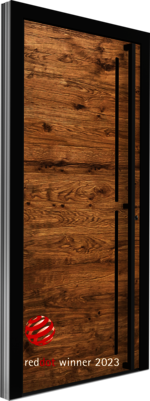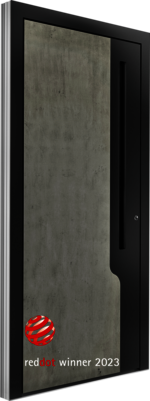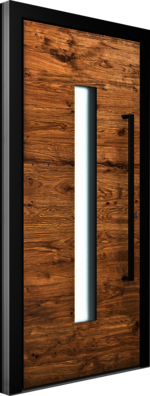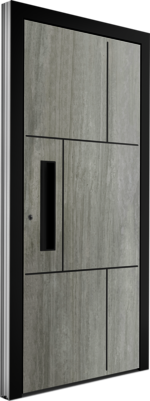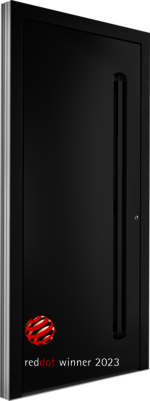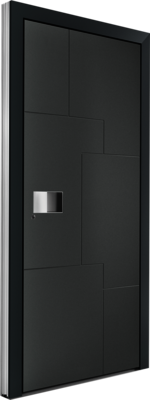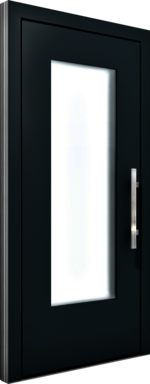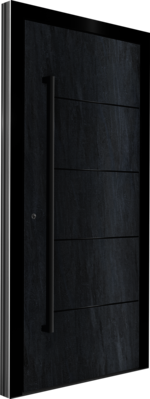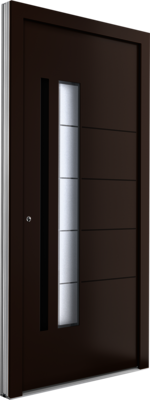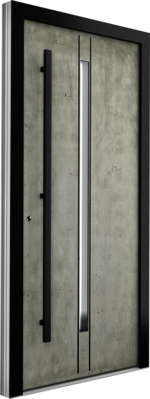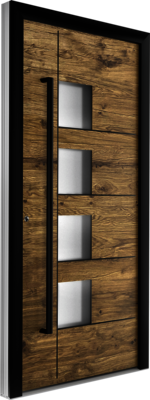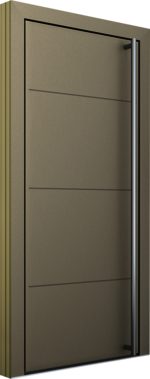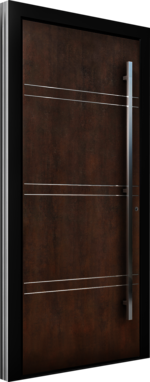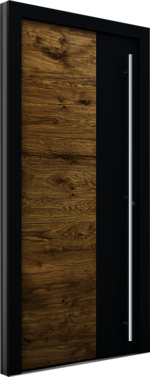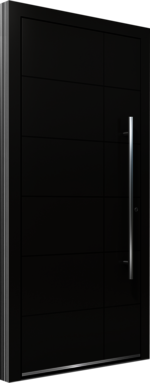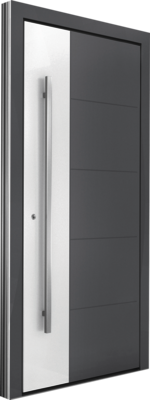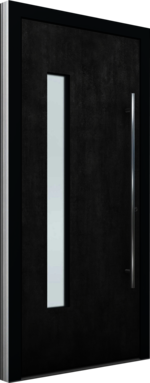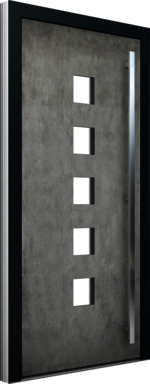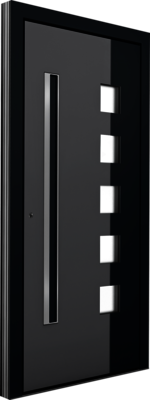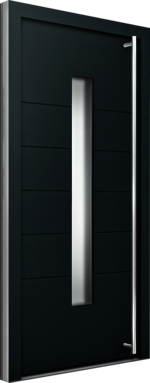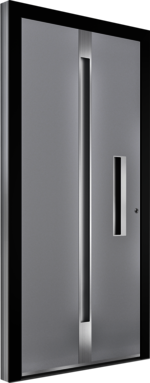studio
Ideale per chi ama distinguersi
Vi considerate persone che fanno tendenza e avete una grande affinità con le tecnologie. Architettura d'avanguardia, forme lineari e design minimalista creano un contesto abitativo di grande effetto estetico e rispecchiano il vostro stile di vita improntato all'individualità. Il vostro modo di abitare minimalista è ridotto all'essenziale per dare spazio alla realizzazione della vostra personalità. Avete uno standard di vita elevato e volete dare espressione alla vostra individualità.
Godetevi un'interessante panoramica di interni ed esterni nello stile studio!
Finestre dello stile di design Studio
Scoprite le finestre in stile di design Studio.
Finestre in PVC studio
KF 520
PVC
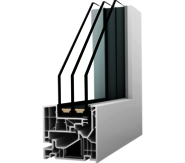
-
 Isolamento termico in W/(m²K)
Isolamento termico in W/(m²K)
Uw fino 0,63 -
 Isolamento acustico in dB
Isolamento acustico in dB
fino 33 - 46 -
 Sicurezza
Sicurezza
fino RC 3
KF 320
PVC
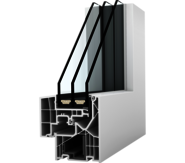
-
 Isolamento termico in W/(m²K)
Isolamento termico in W/(m²K)
Uw fino 0,65 -
 Isolamento acustico in dB
Isolamento acustico in dB
fino 34 - 45 -
 Sicurezza
Sicurezza
fino RC 2
Finestre in PVC-Alluminio studio
KF 520
PVC - Alluminio
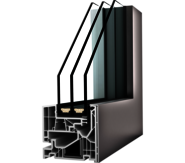
-
 Isolamento termico in W/(m²K)
Isolamento termico in W/(m²K)
Uw fino 0,63 -
 Isolamento acustico in dB
Isolamento acustico in dB
fino 33 - 46 -
 Sicurezza
Sicurezza
fino RC 3
KF 410
PVC - Alluminio
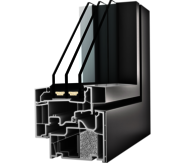
-
 Isolamento termico in W/(m²K)
Isolamento termico in W/(m²K)
Uw fino 0,62 -
 Isolamento acustico in dB
Isolamento acustico in dB
fino 34 - 47 -
 Sicurezza
Sicurezza
fino RC 2
KF 320
PVC - Alluminio
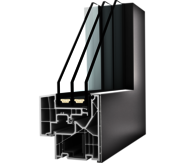
-
 Isolamento termico in W/(m²K)
Isolamento termico in W/(m²K)
Uw fino 0,65 -
 Isolamento acustico in dB
Isolamento acustico in dB
fino 34 - 45 -
 Sicurezza
Sicurezza
fino RC 2
Finestre in legno-alluminio studio
HF 410
Legno - Alluminio
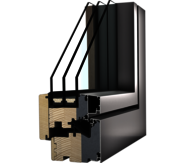
-
 Isolamento termico in W/(m²K)
Isolamento termico in W/(m²K)
Uw fino 0,65 -
 Isolamento acustico in dB
Isolamento acustico in dB
fino 33 - 45 -
 Sicurezza
Sicurezza
fino RC 2
CONSIGLI PER I PORTONCINI STUDIO:
Il design moderno e lineare - all'interno e all'esterno, dal telaio all'anta - è ciò che contraddistingue questi portoncini Internorm. Si armonizzano quindi perfettamente con le finestre in stile studio.
GALLERIA FOTOGRAFICA STUDIO:
Lasciatevi ispirare da forme chiare e design ridotto e godete di interessanti approfondimenti dei nostri riferimenti nello stile di design studio.
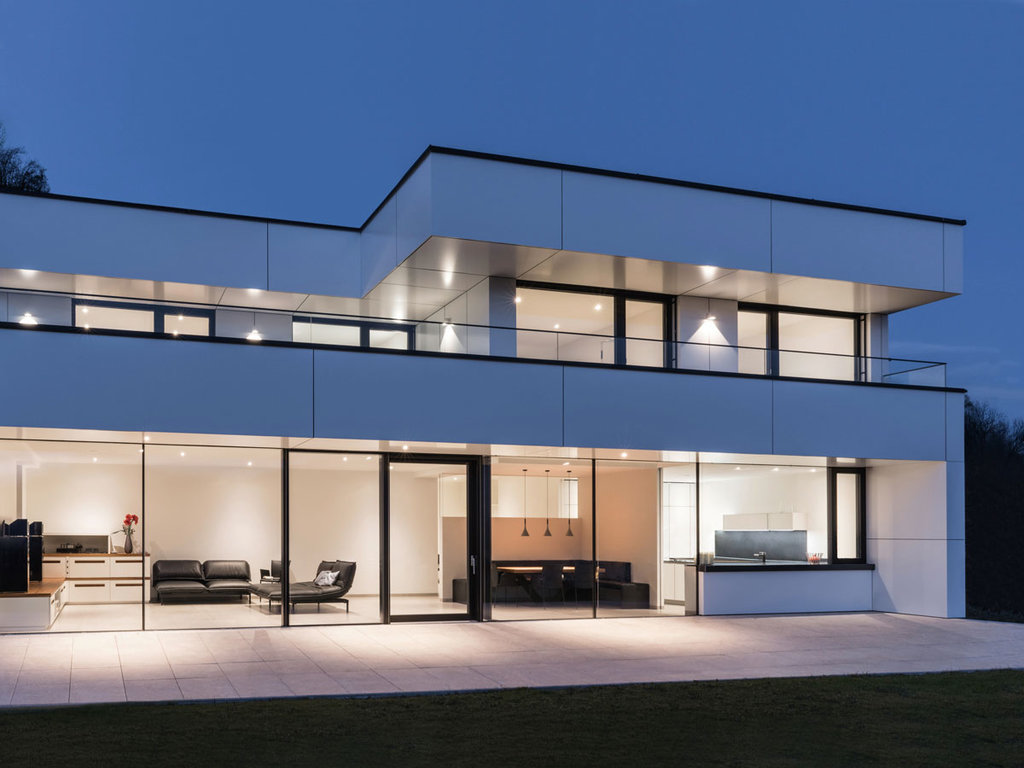
Gewinner Internorm Architektur Wettbewerb 2016 (Privatbau)
Architekt: RIED + ZRENNER architektur ZT GmbH
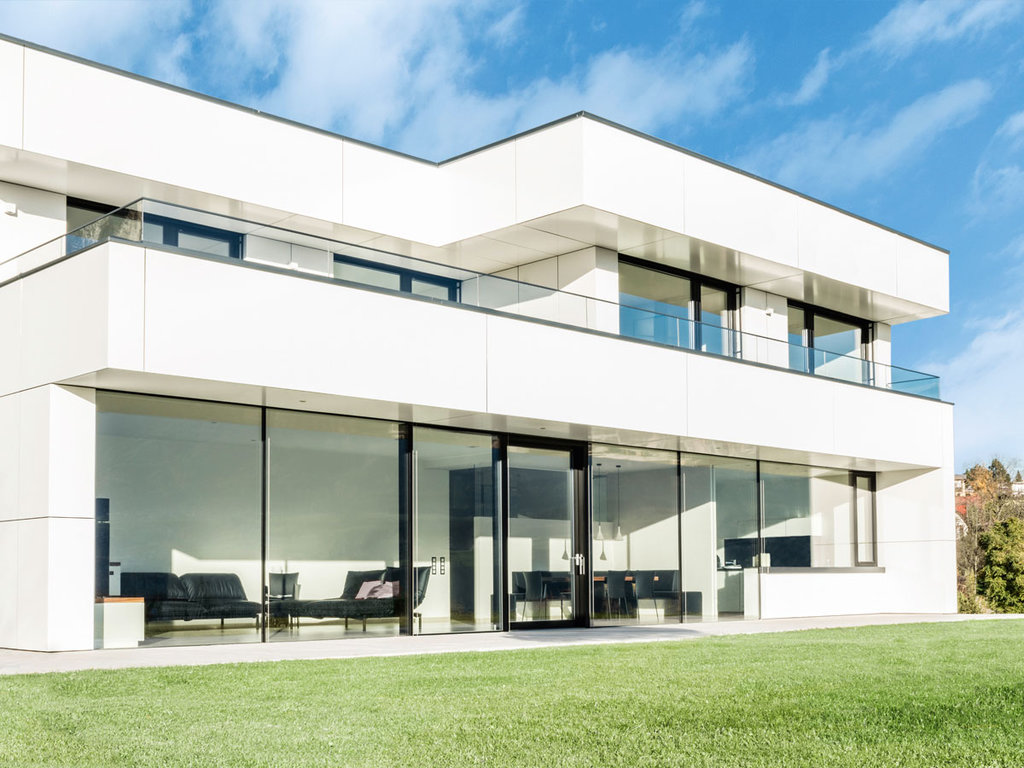
Gewinner Internorm Architektur Wettbewerb 2016 (Privatbau)
Architekt: RIED + ZRENNER architektur ZT GmbH
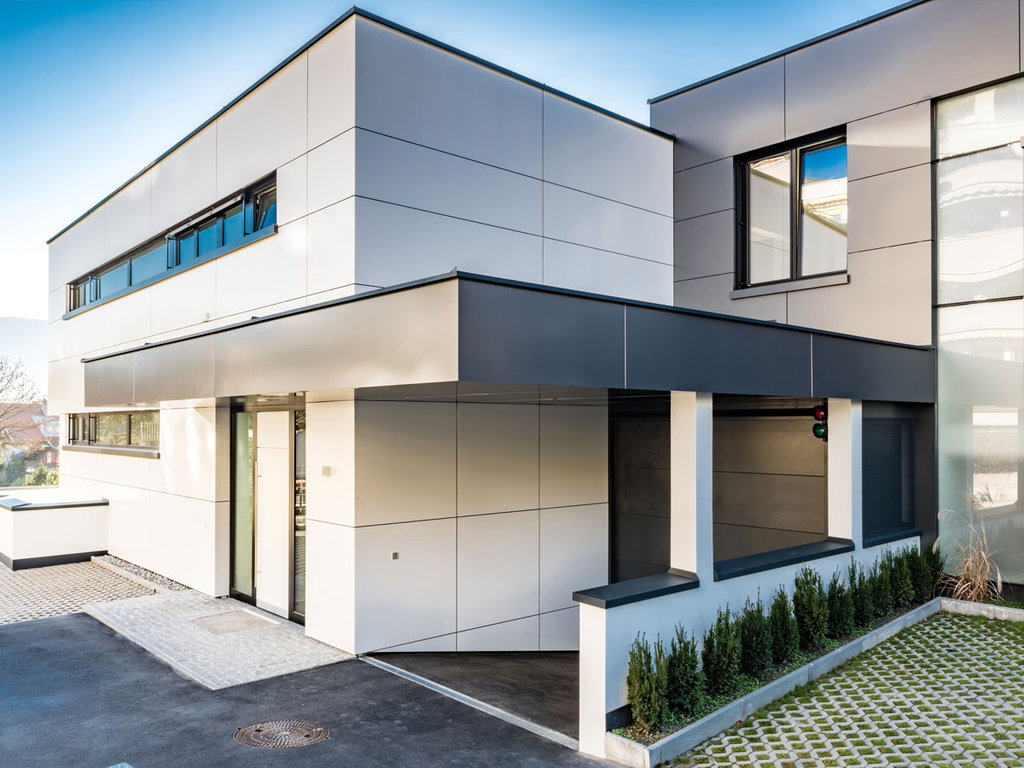
Gewinner Internorm Architektur Wettbewerb 2016 (Privatbau)
Architekt: RIED + ZRENNER architektur ZT GmbH
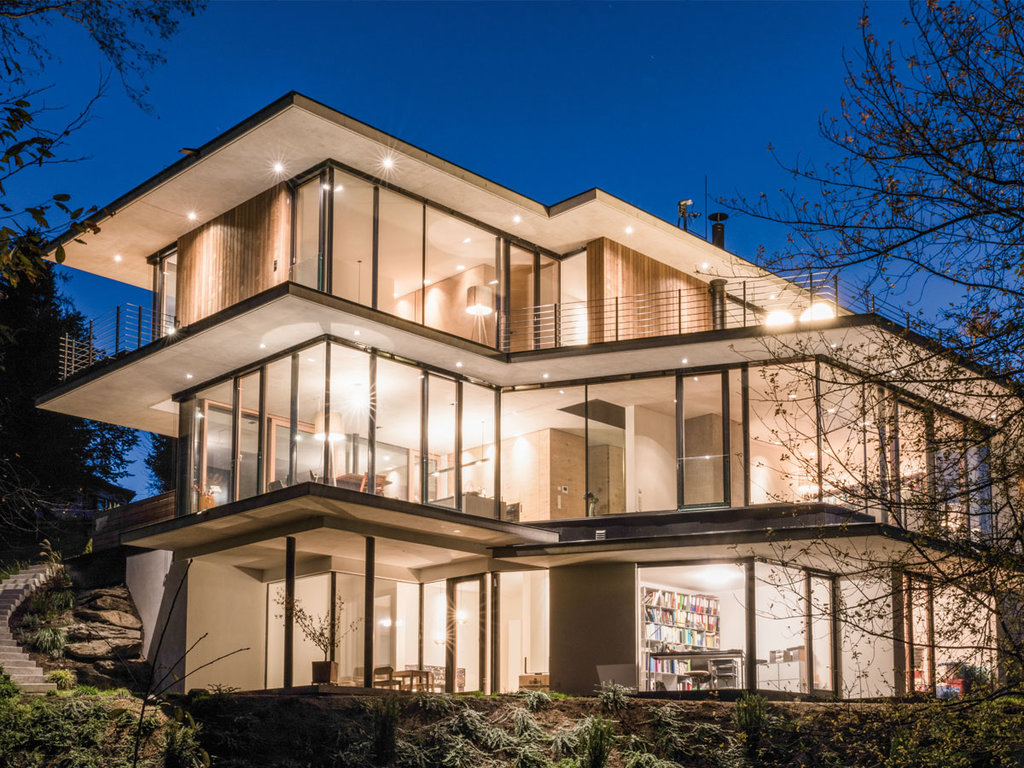
Fenster HF 310, Hebeschiebetür HS 330 / HX 300
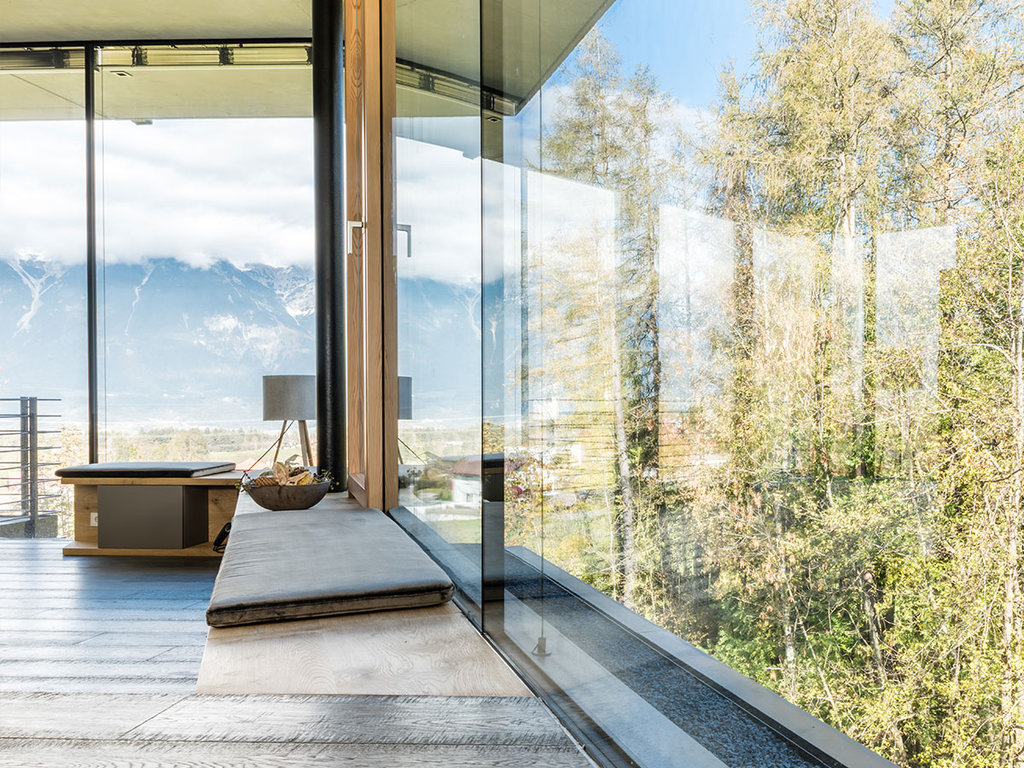
Fenster HF 310, Hebeschiebetür HS 330 / HX 300
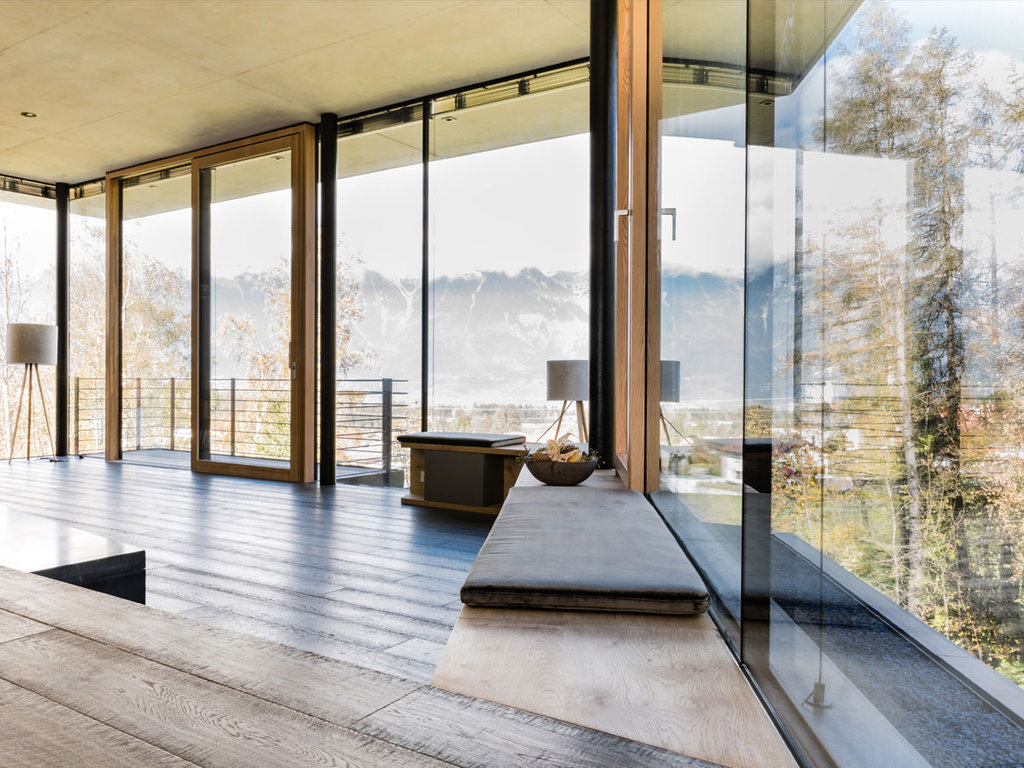
Fenster HF 310, Hebeschiebetür HS 330 / HX 300
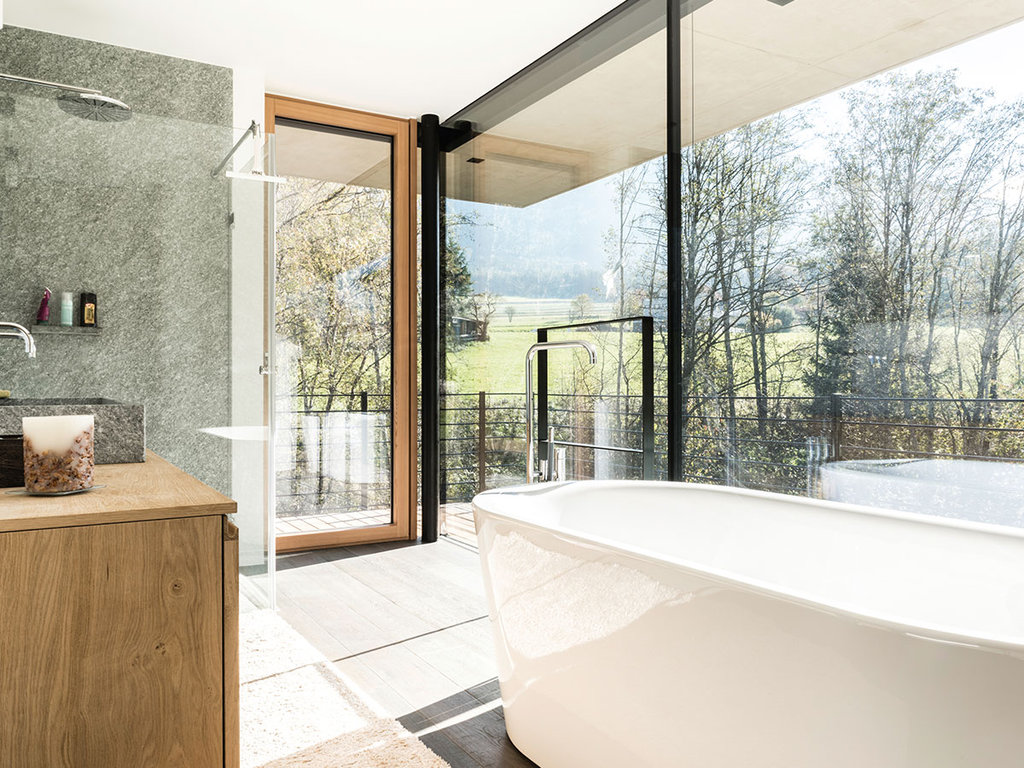
Fenster HF 310, Hebeschiebetür HS 330 / HX 300
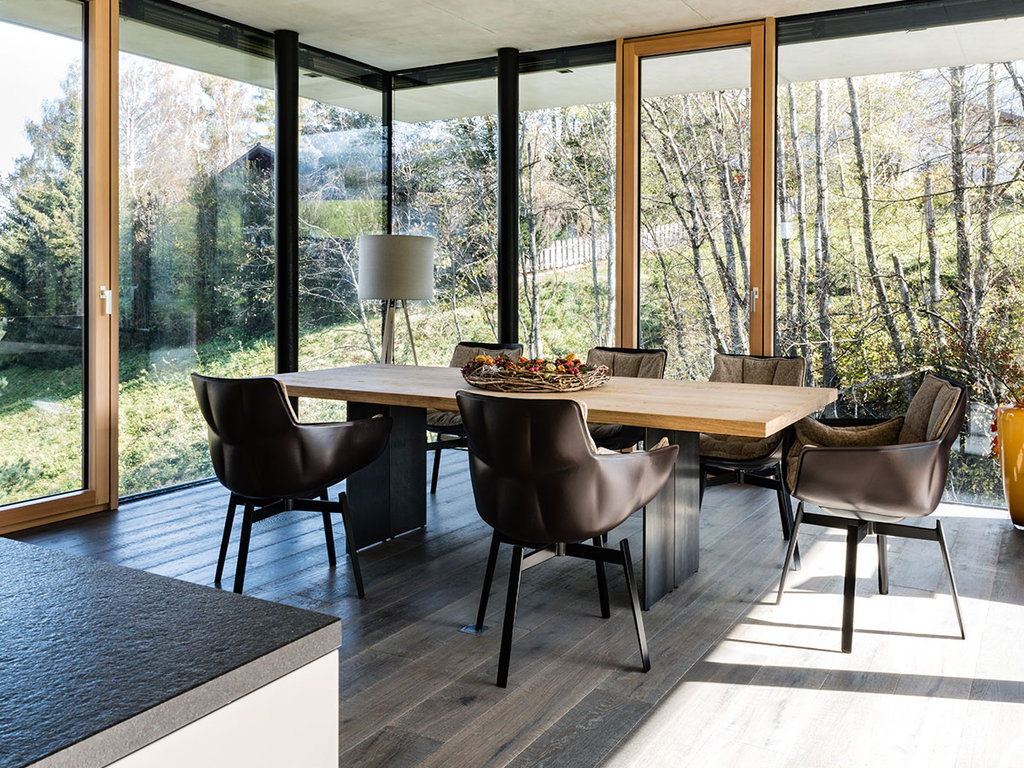
Fenster HF 310, Hebeschiebetür HS 330 / HX 300
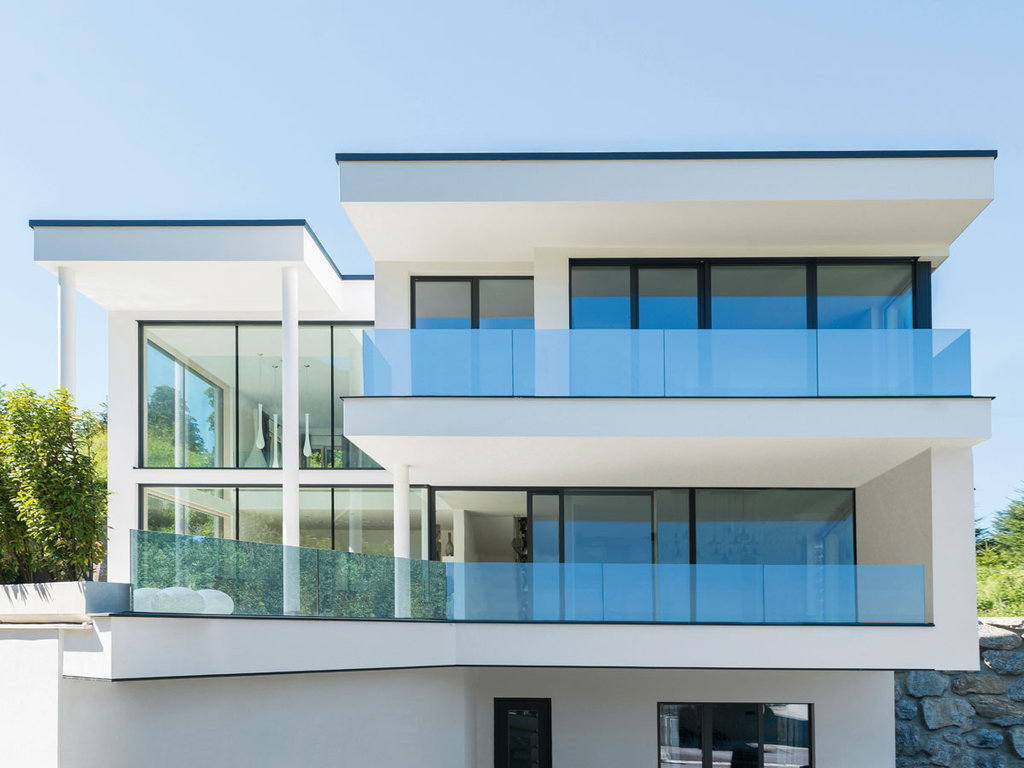
Fenster HF 310, Hebeschiebetür HS 330
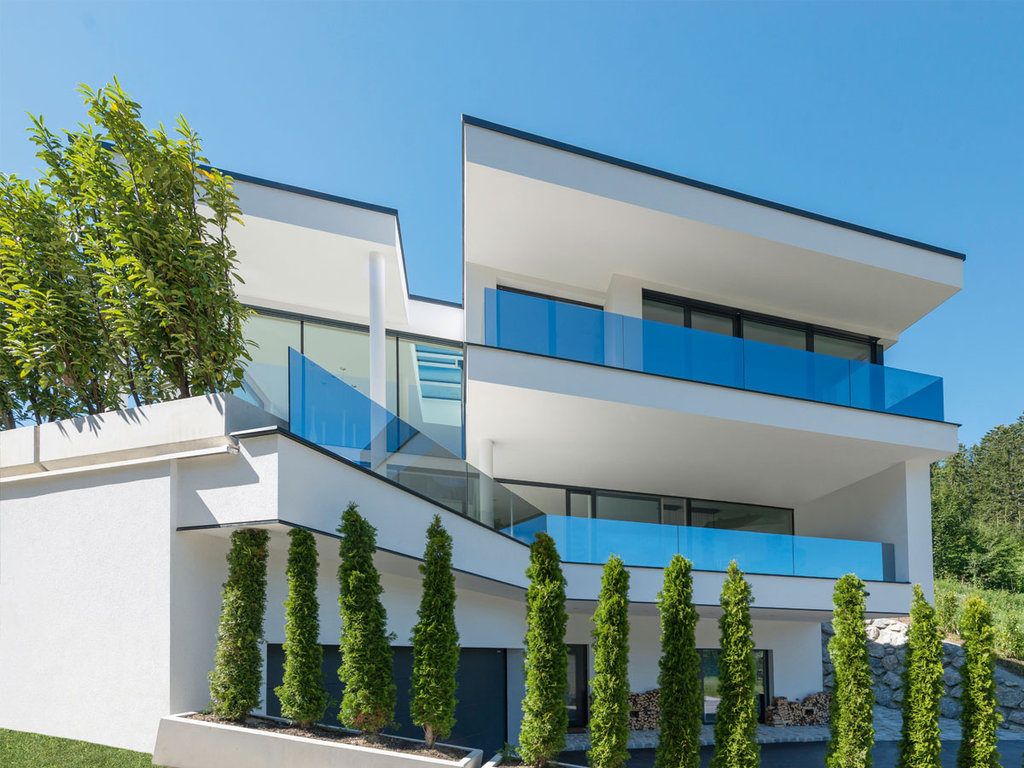
Fenster HF 310, Hebeschiebetür HS 330
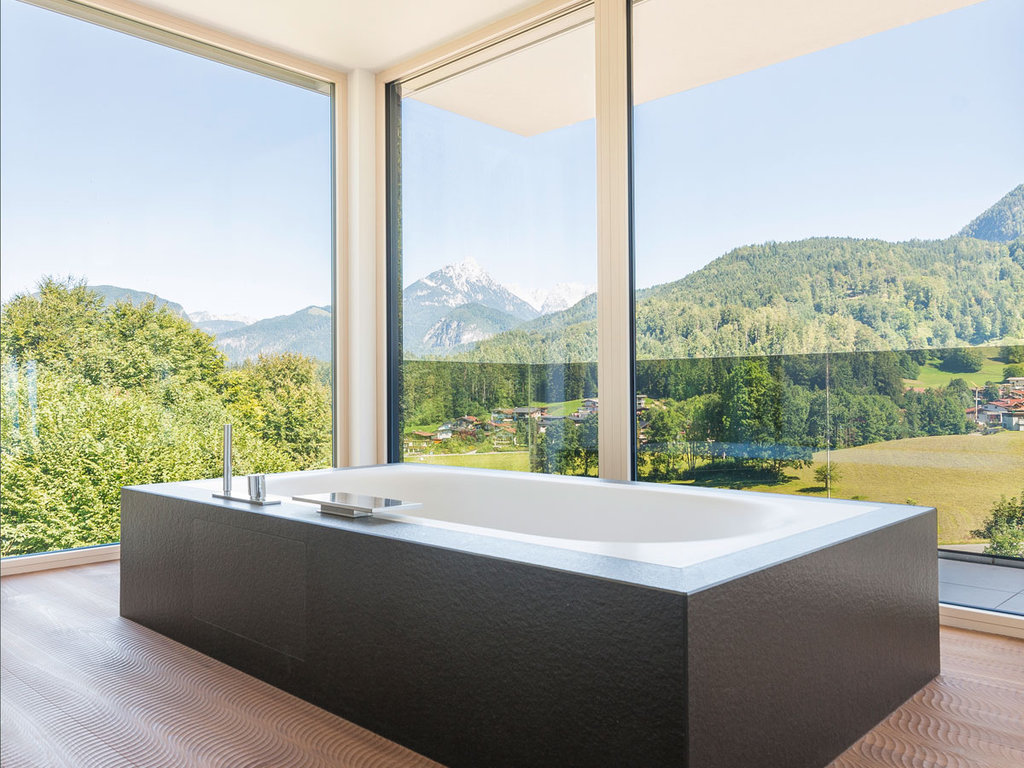
Fenster HF 310, Hebeschiebetür HS 330
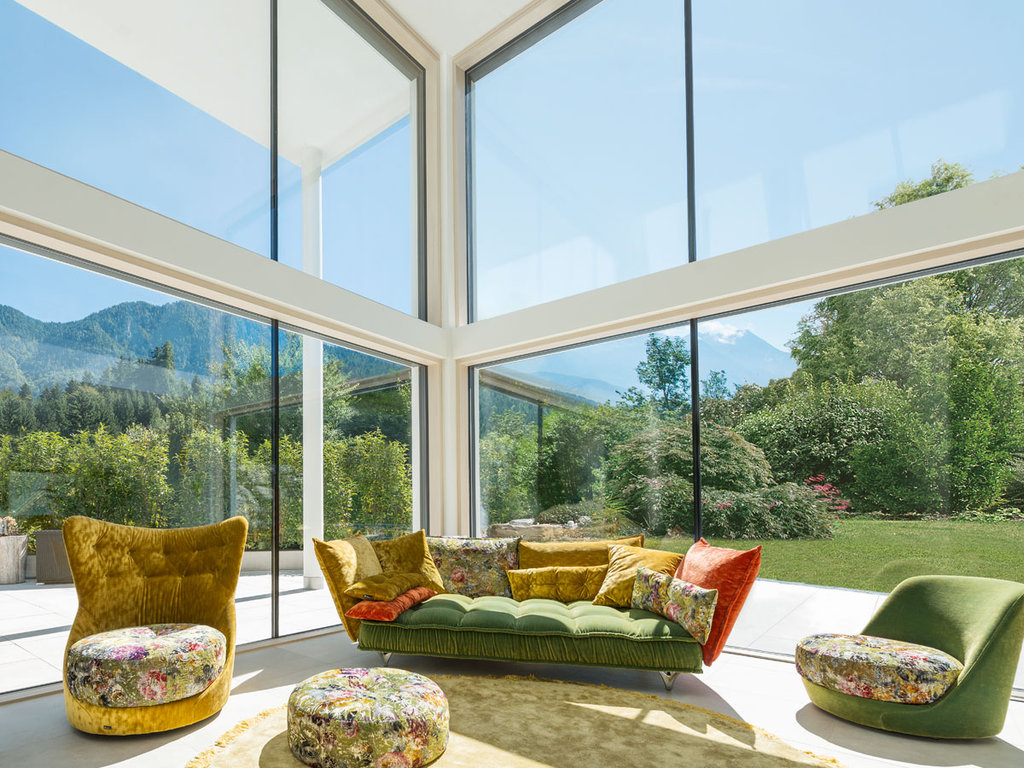
Fenster HF 310, Hebeschiebetür HS 330
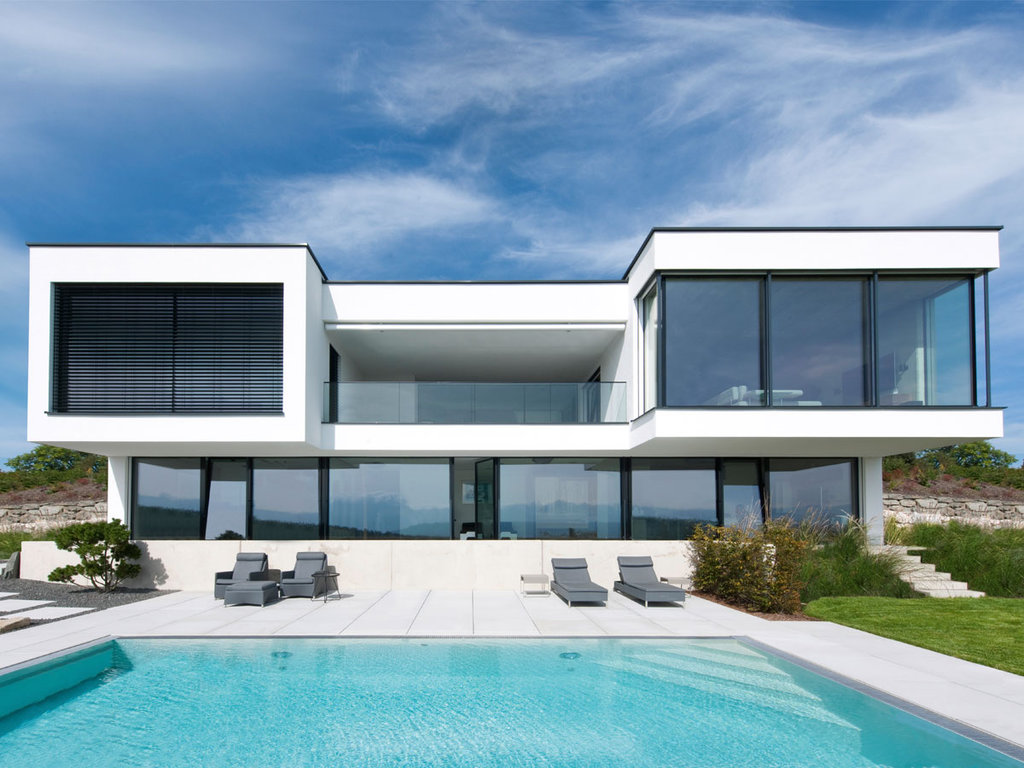
Fenster HF 310, Haustür HF 400
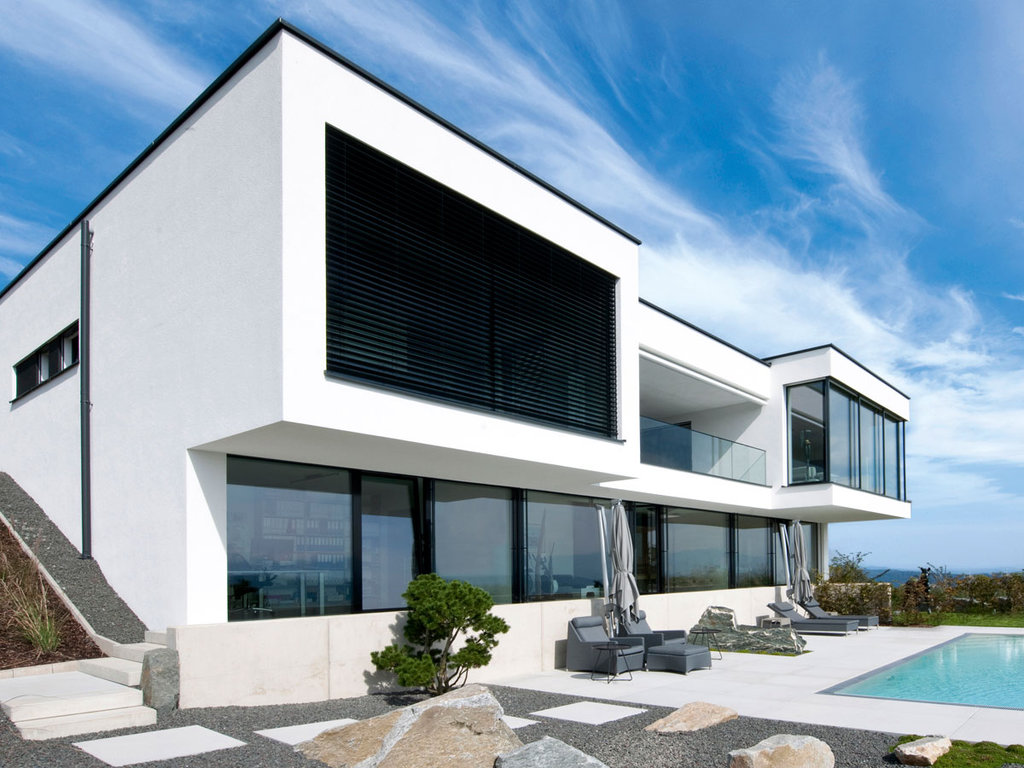
Fenster HF 310, Haustür HF 400
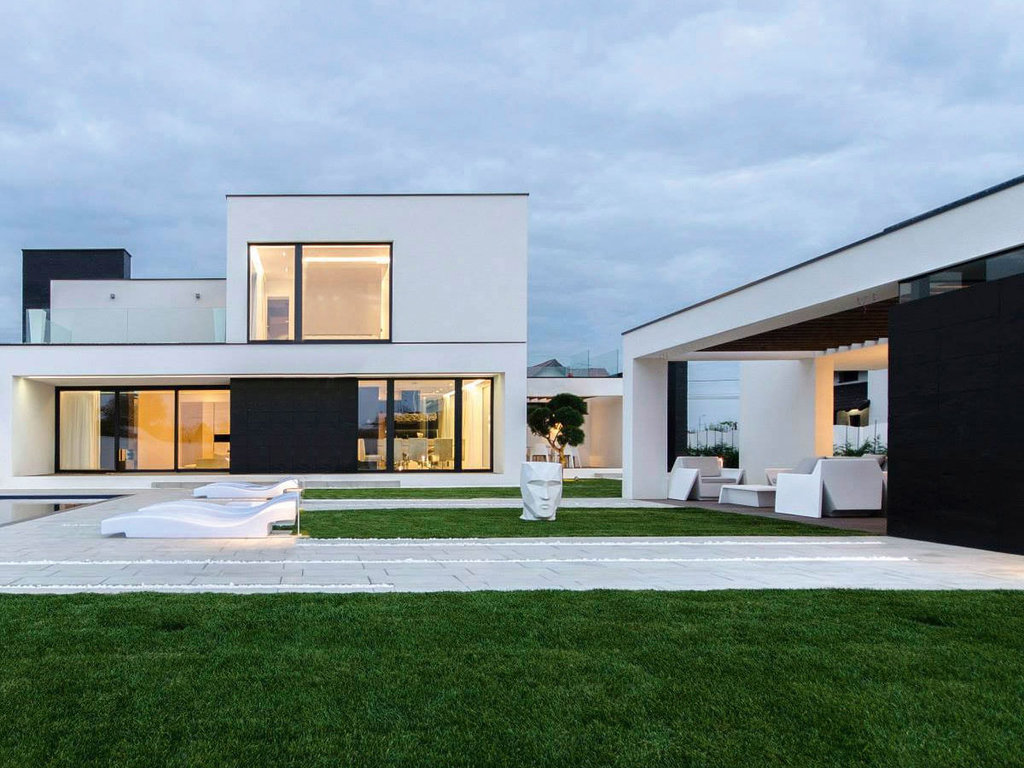
Fenster KF 405, Haustür AT 400
Architekten: Parasite Studio, Timisoara, Romania
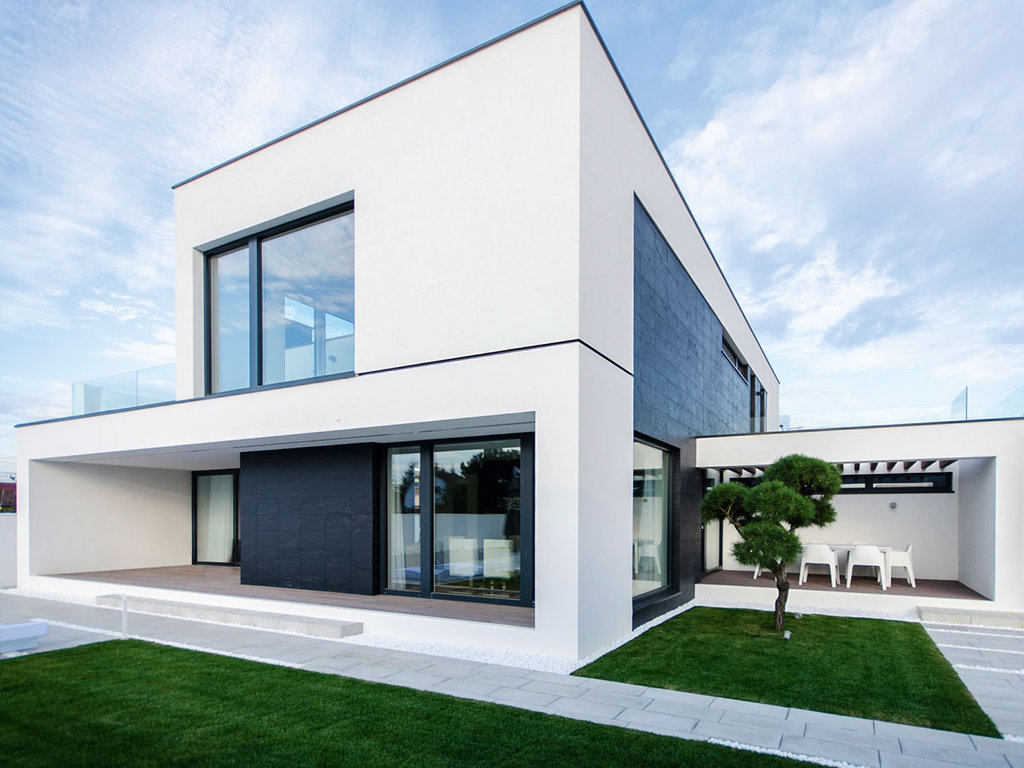
Fenster KF 405, Haustür AT 400
Architekten: Parasite Studio, Timisoara, Romania
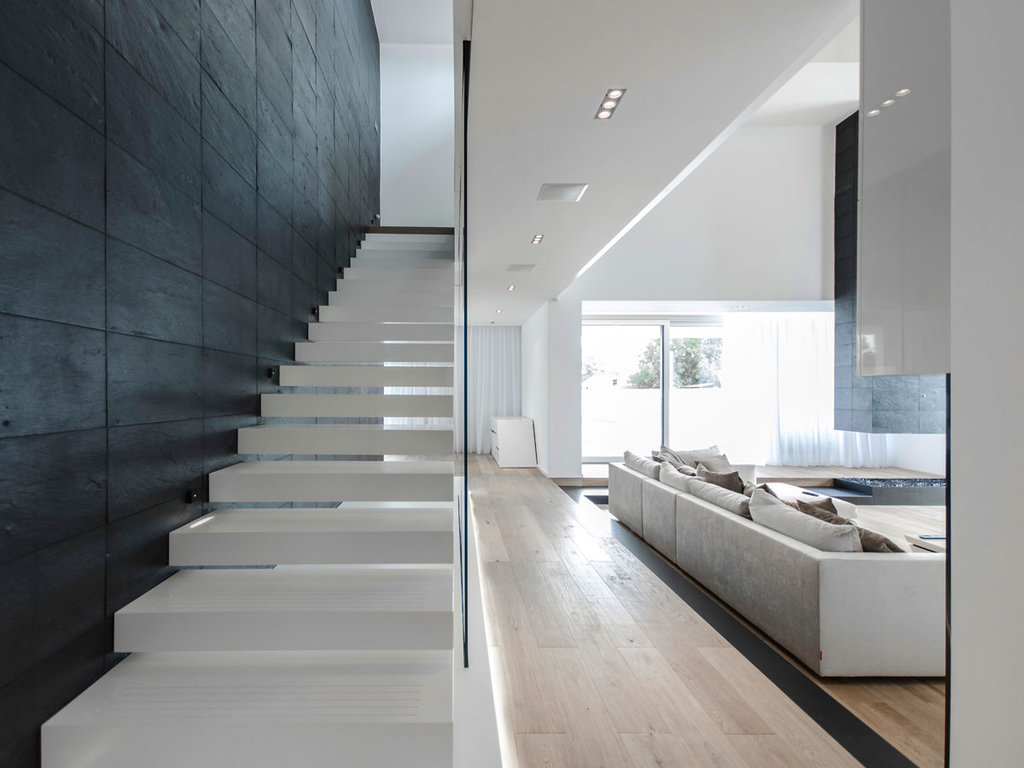
Fenster KF 405, Haustür AT 400
Architekten: Parasite Studio, Timisoara, Romania
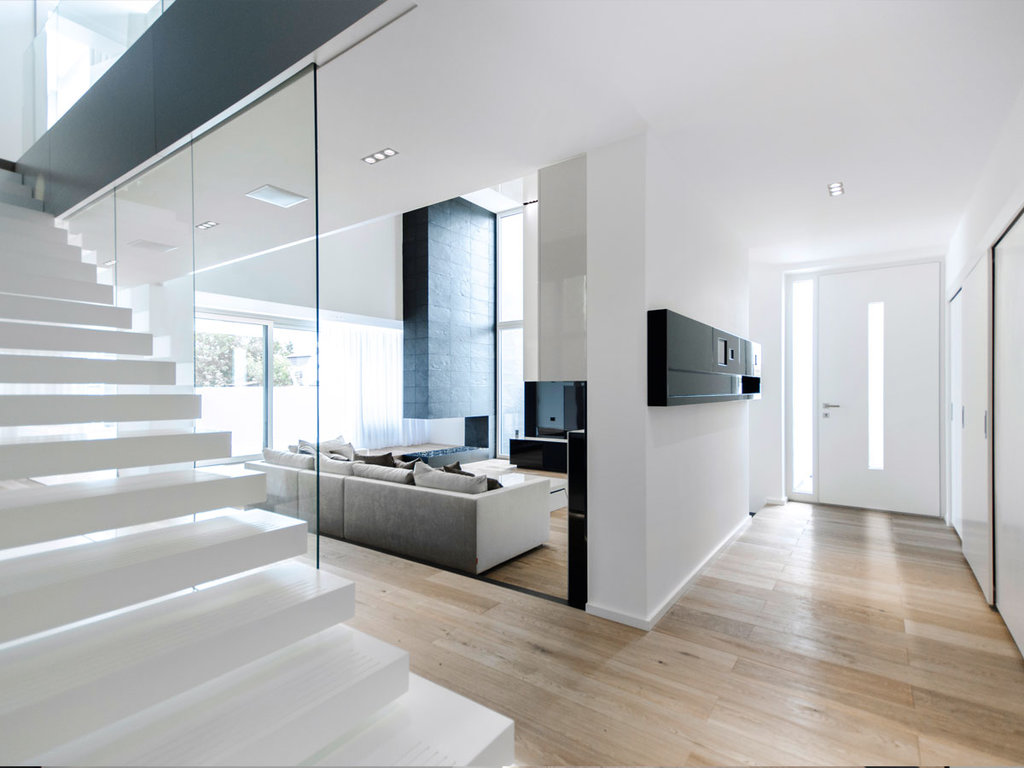
Fenster KF 405, Haustür AT 400
Architekten: Parasite Studio, Timisoara, Romania
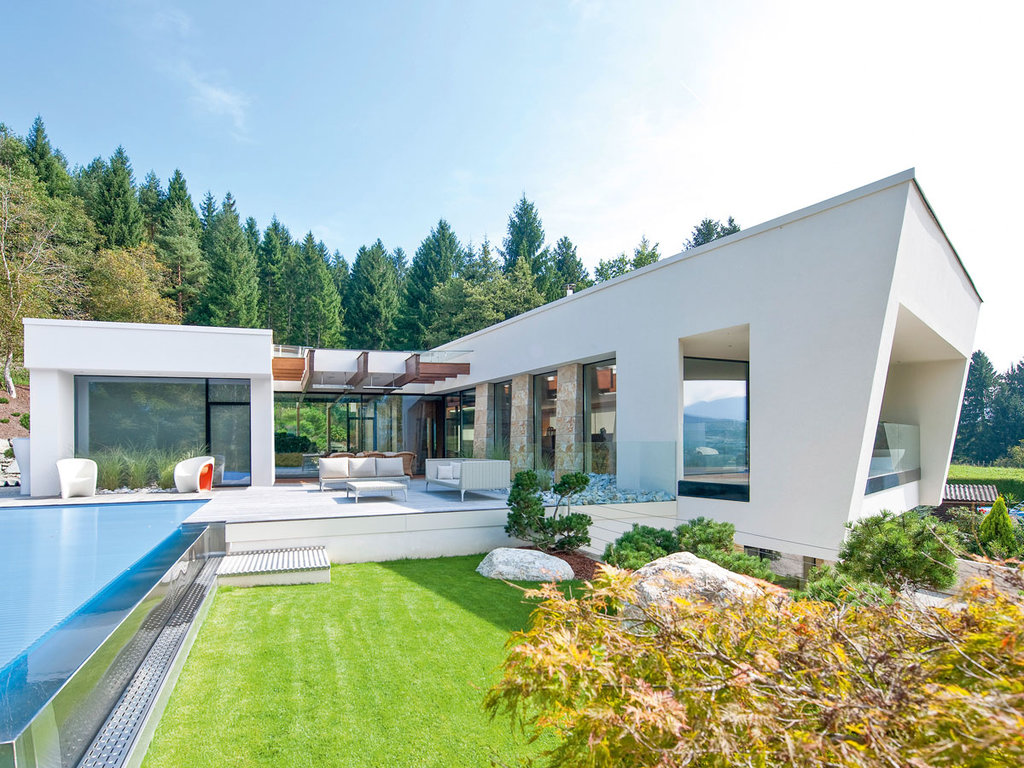
Fenster HF 310
Architekt: Trecolore Architects
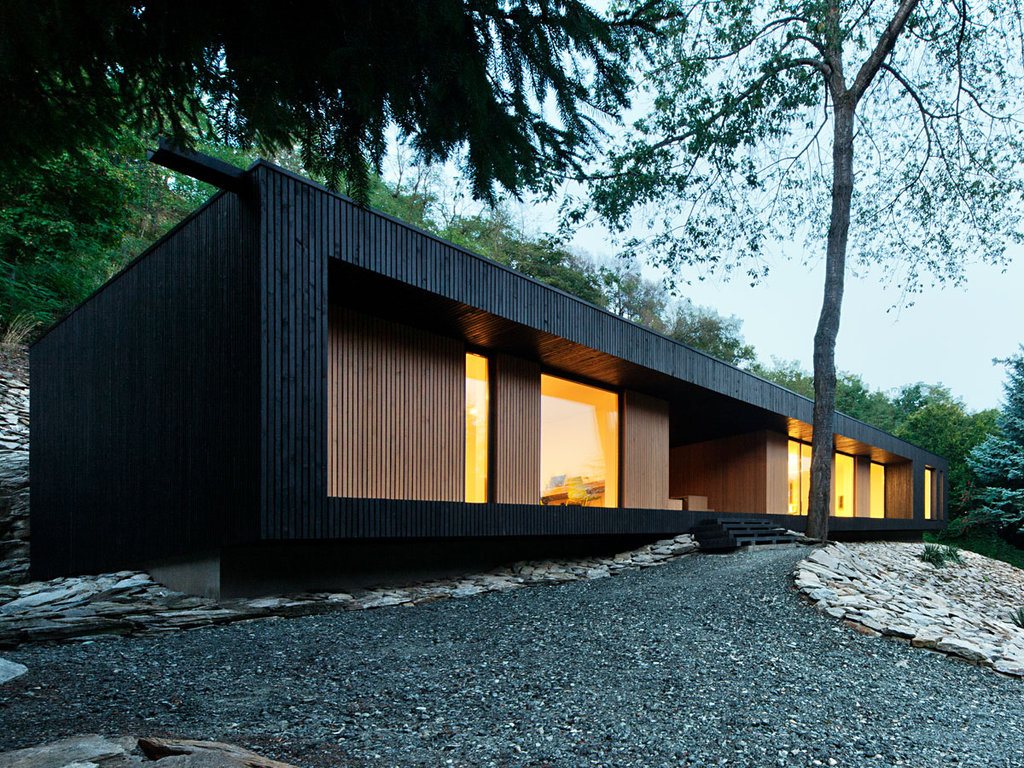
Fenster KF 405, Hebeschiebetür KS 430
Architekt: Béres Architects
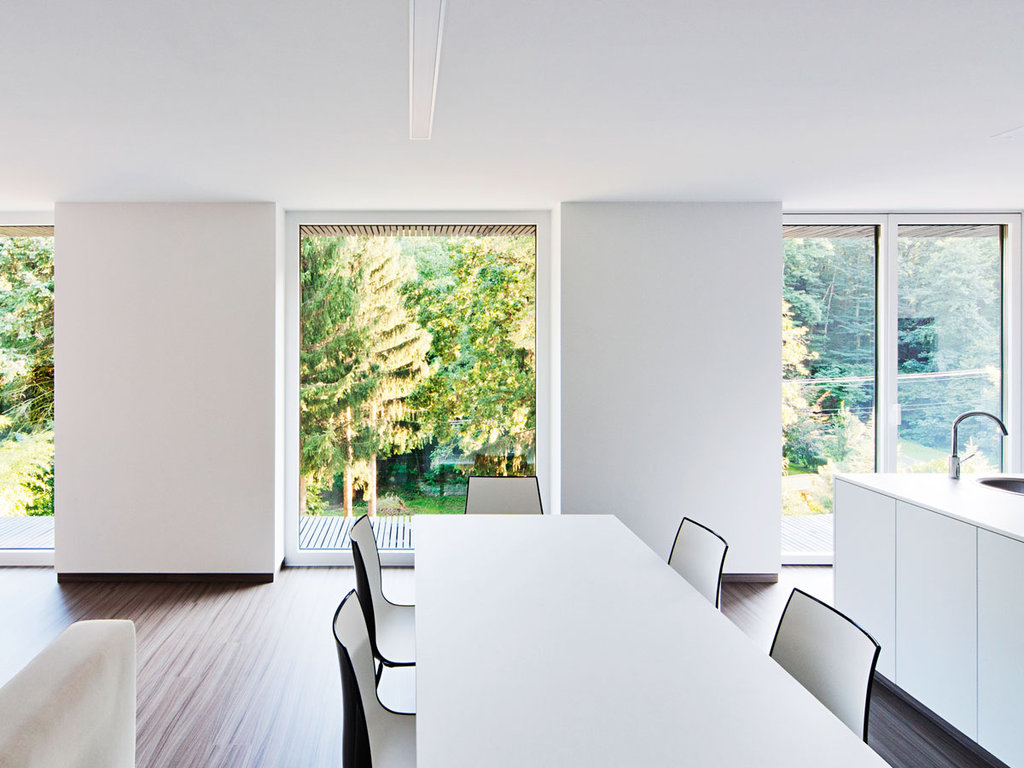
Fenster KF 405, Hebeschiebetür KS 430
Architekt: Béres Architects
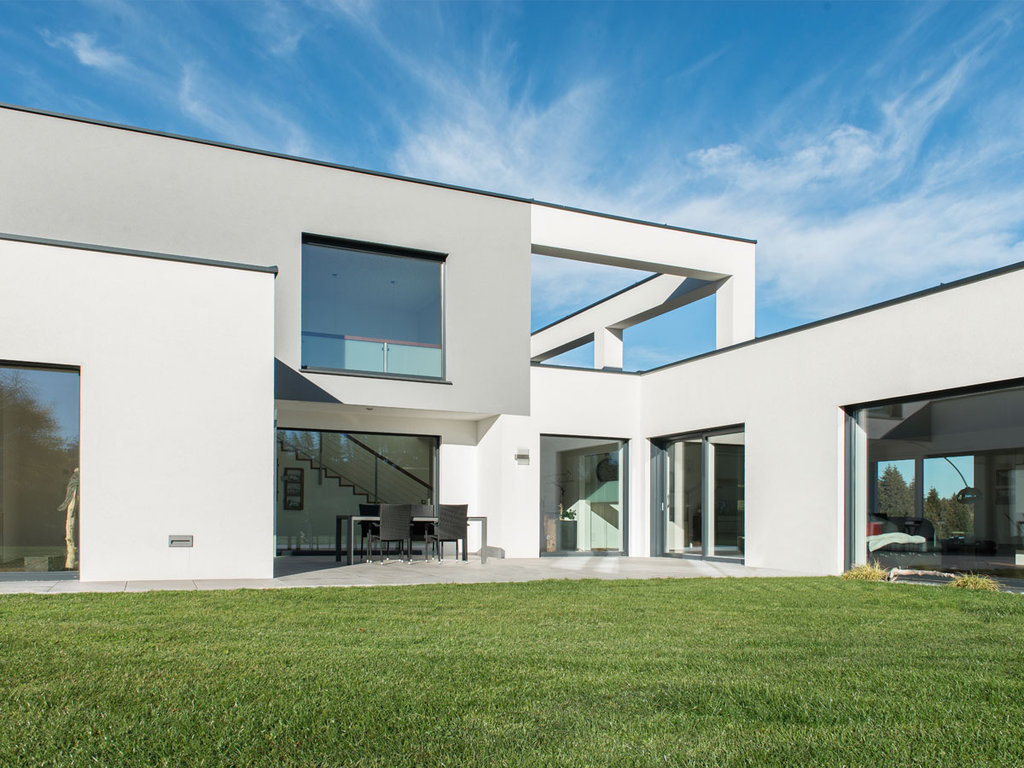
Fenster KF 500, Haustür AT 410
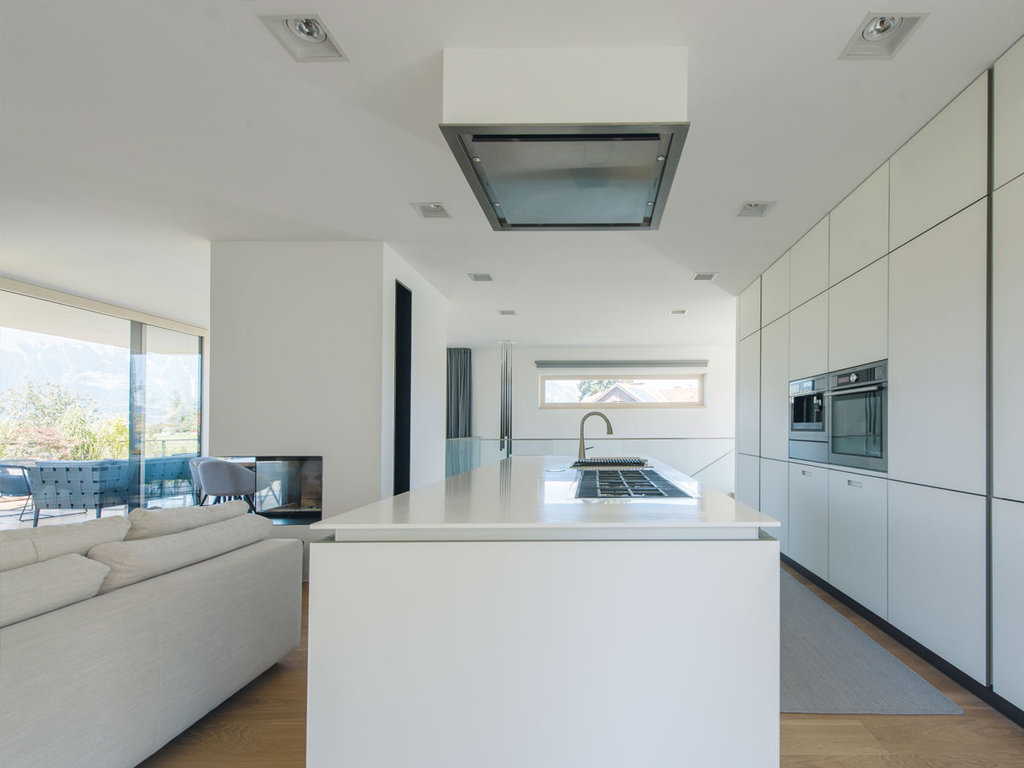
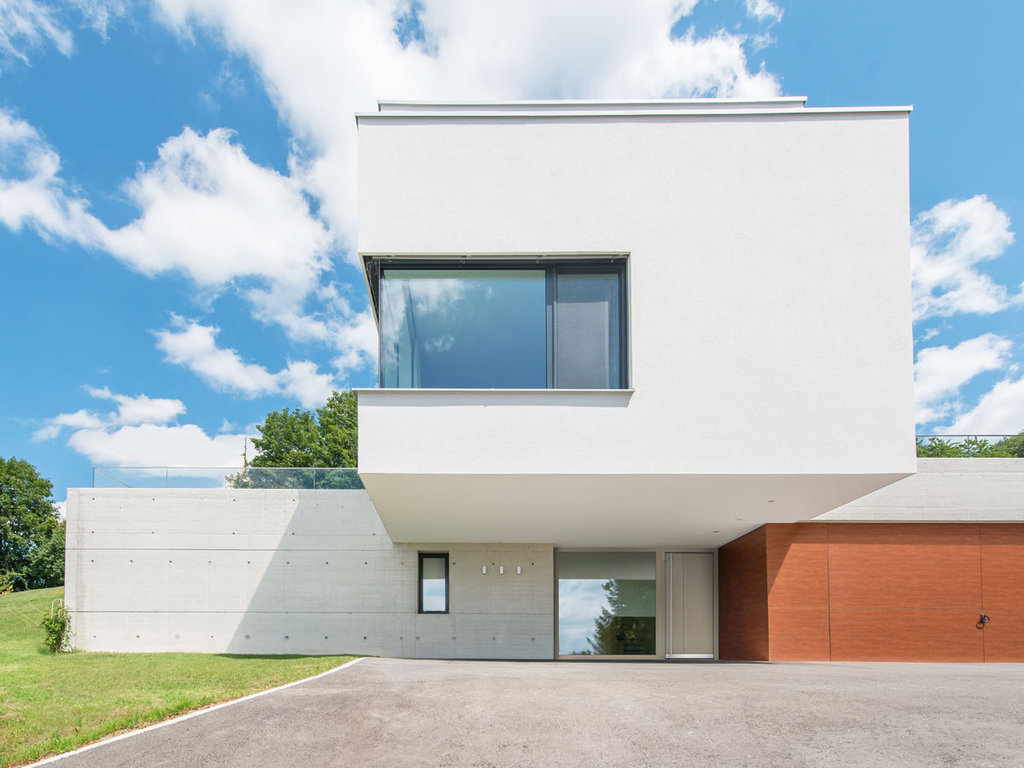
Fenster KF 405, Hebeschiebetür HS 430
Architekt: STUDIO 54 Ziviltechniker GmbH
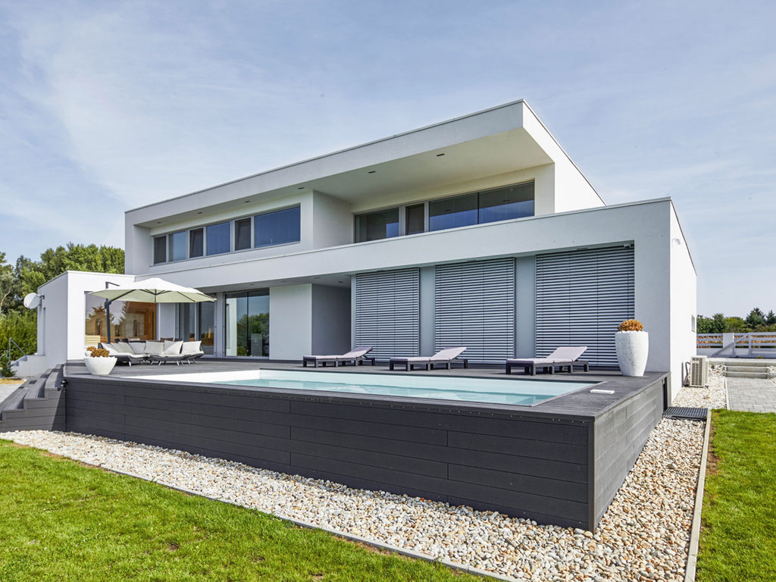
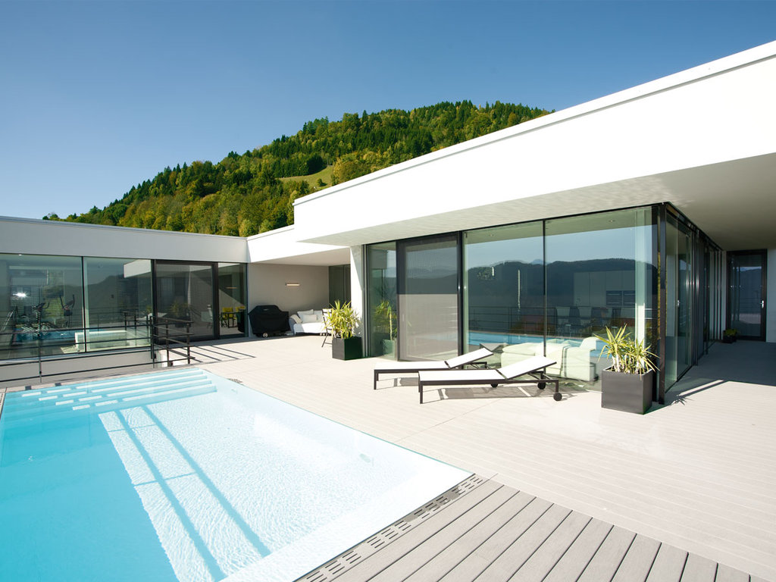
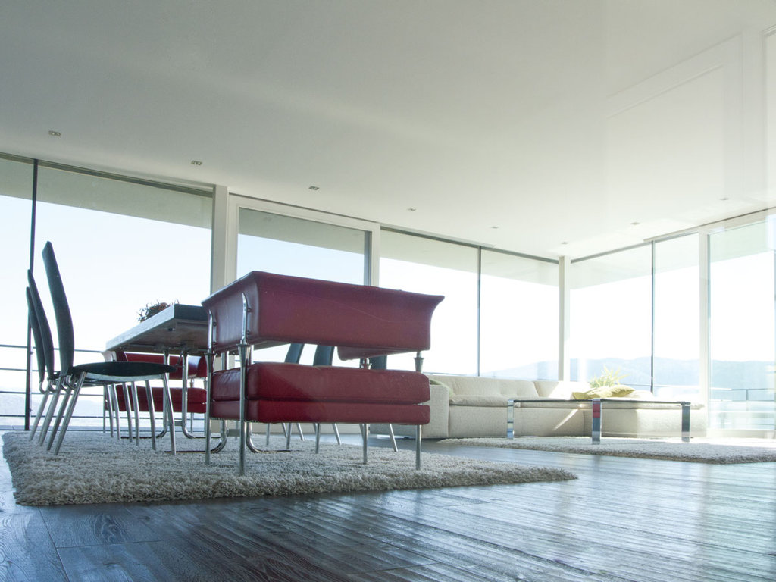
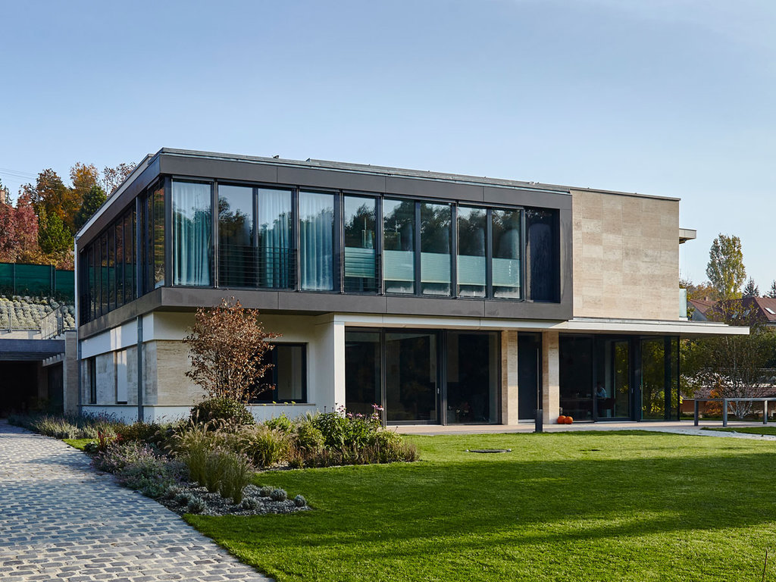
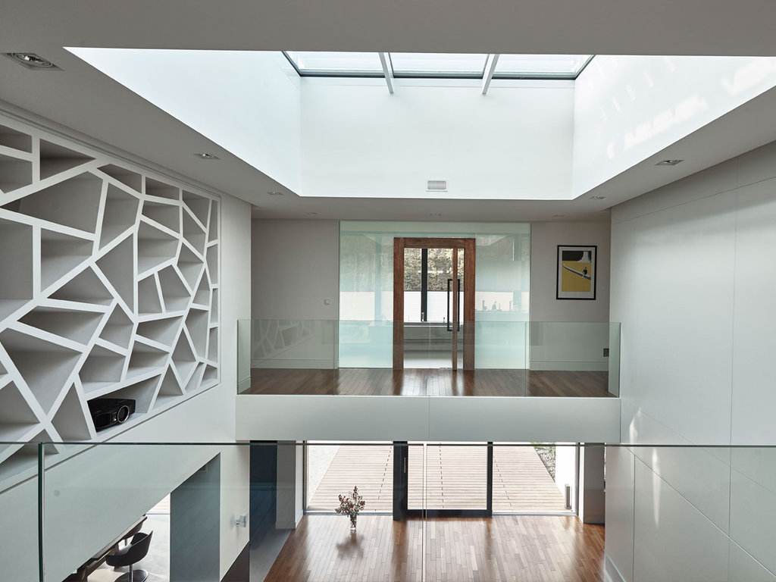
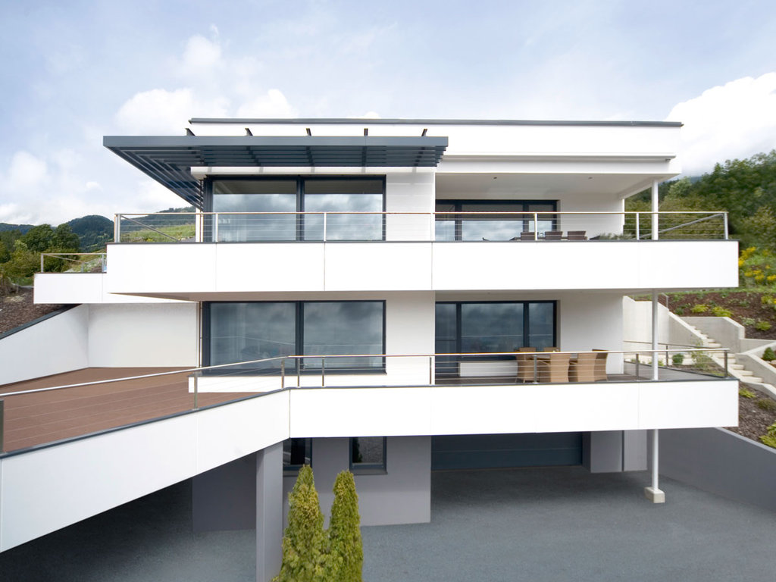
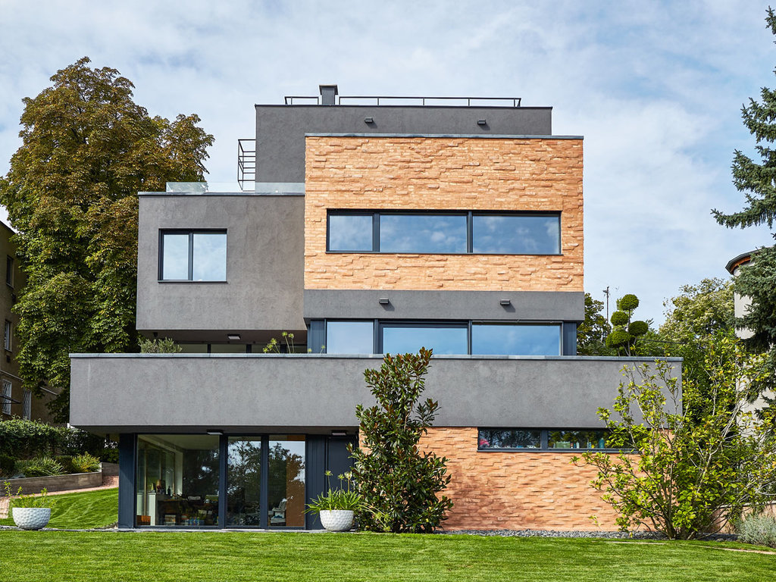
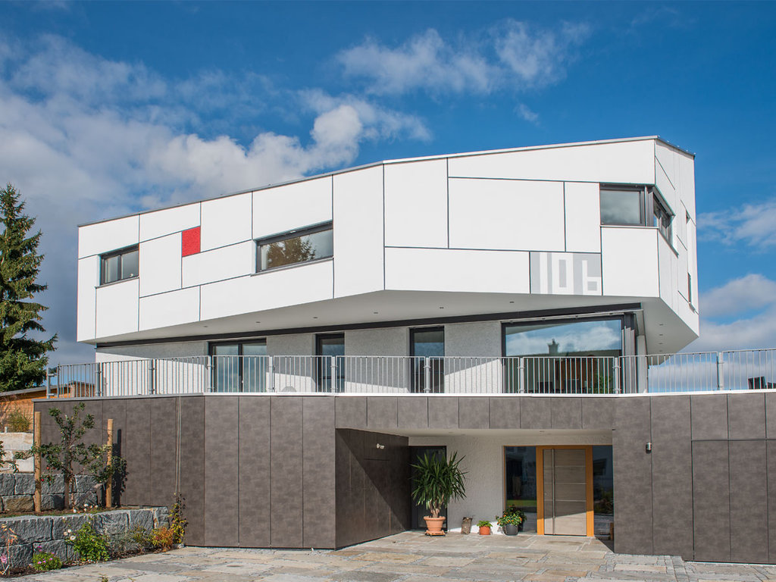
Fenster KF 410
Entwurf und Ausführung: Andreas Apold, Apold-Wohnbau GmbH
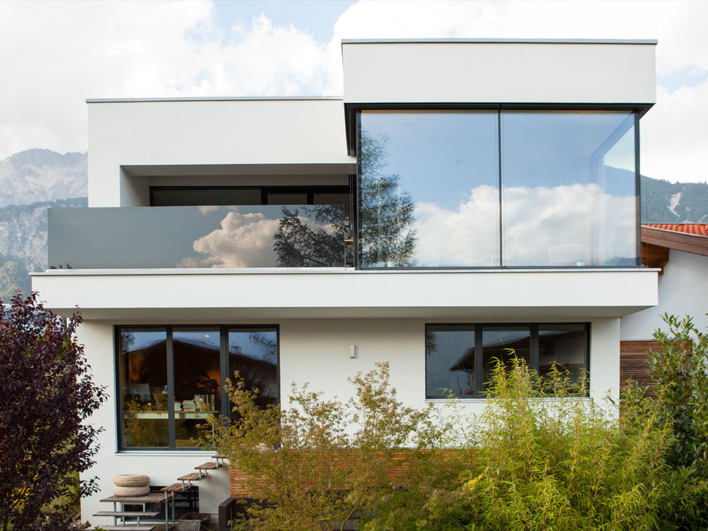
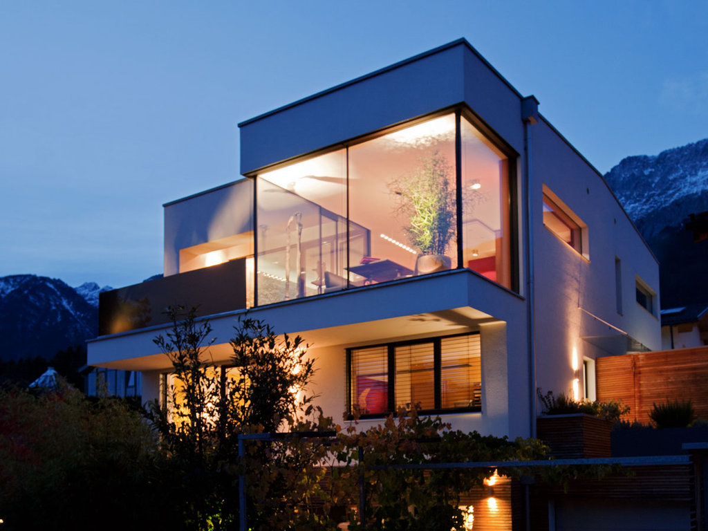
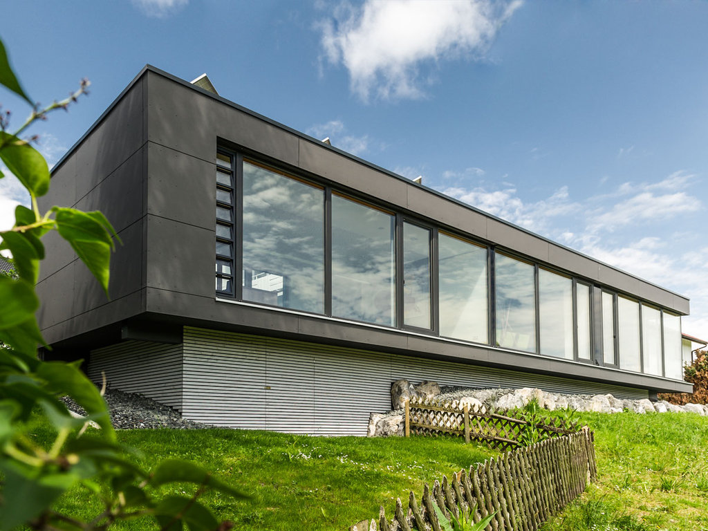
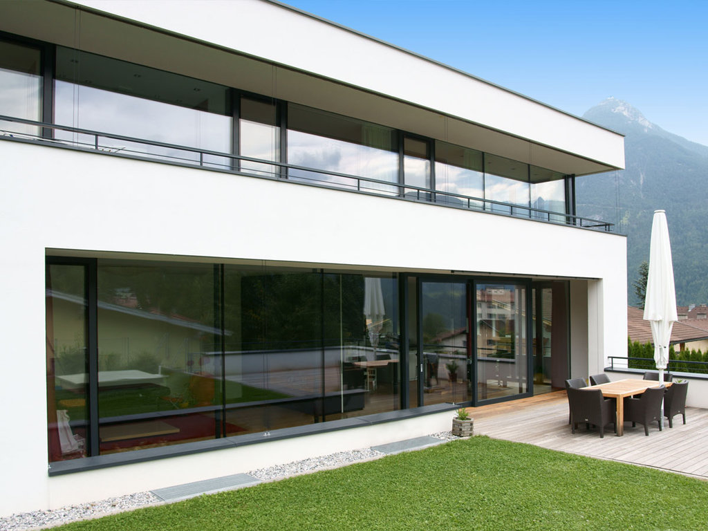
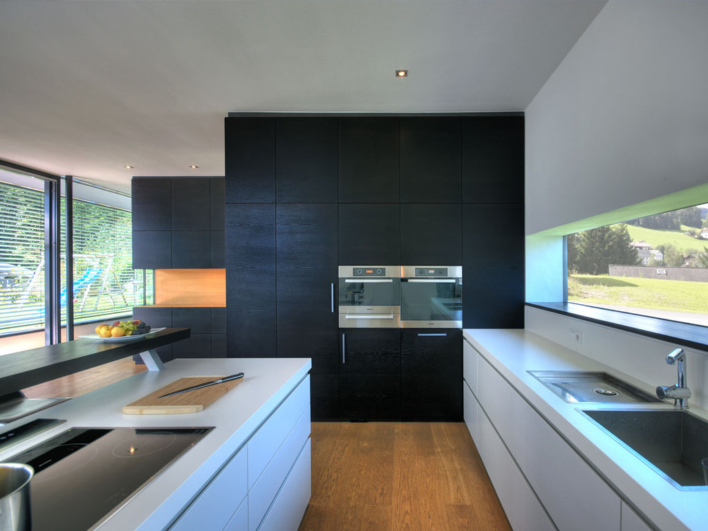
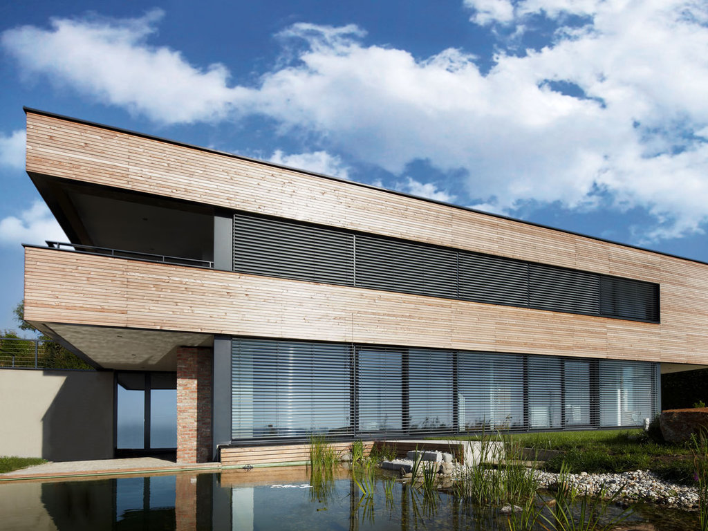
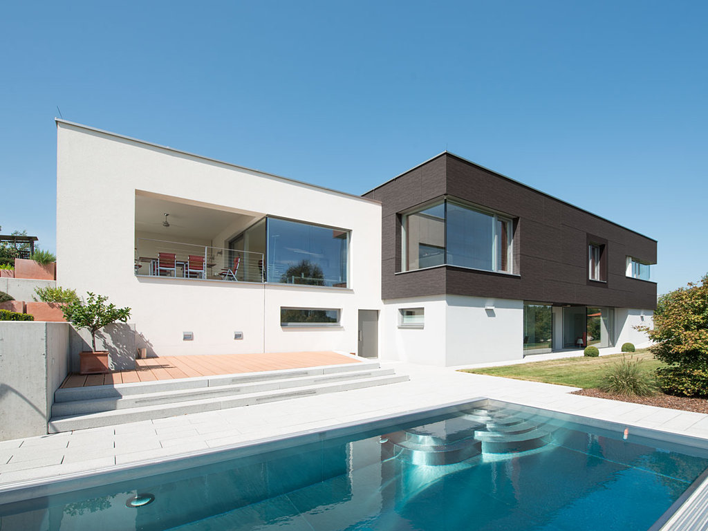
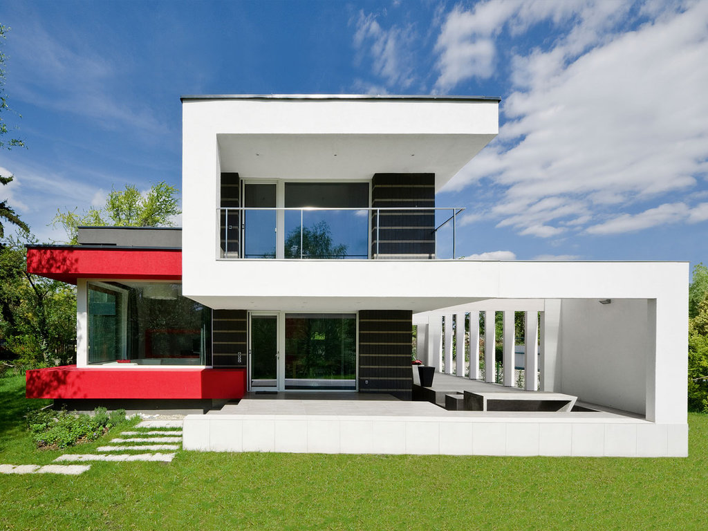
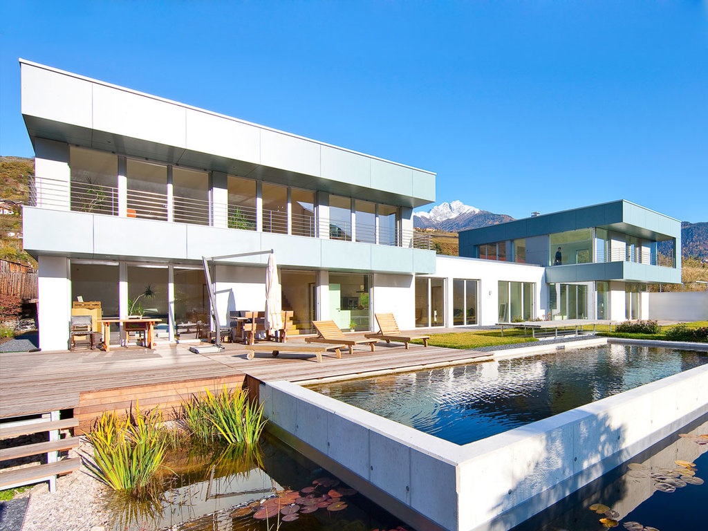
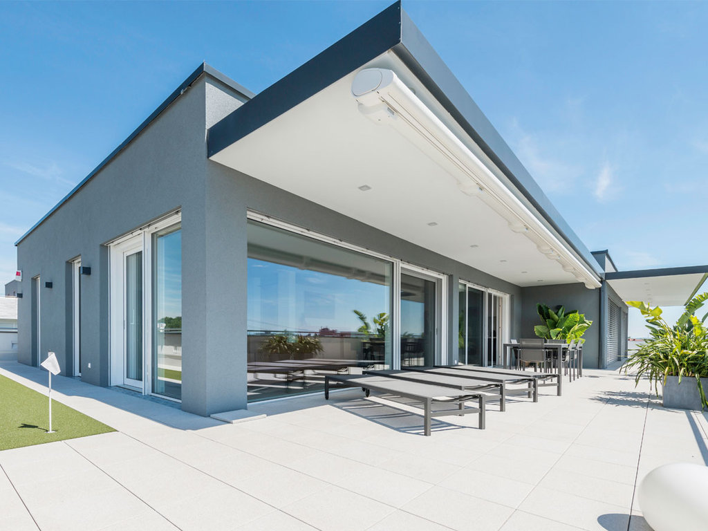
Fenster HF 310, Hebeschiebetür HS 330
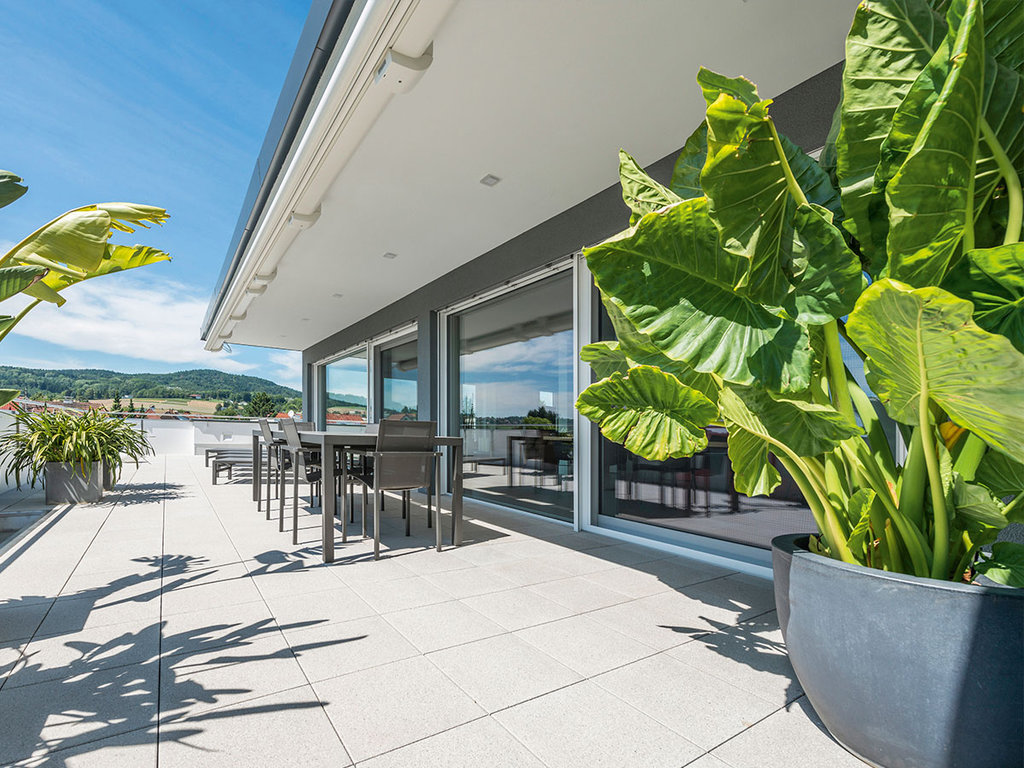
Fenster HF 310, Hebeschiebetür HS 330
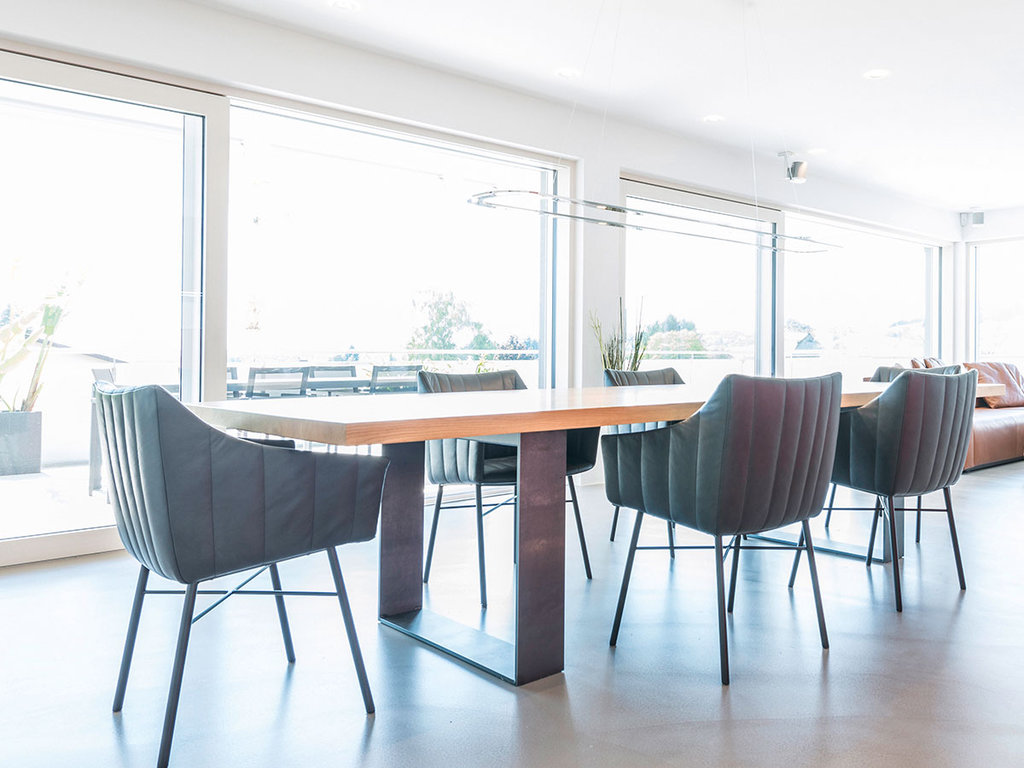
Fenster HF 310, Hebeschiebetür HS 330
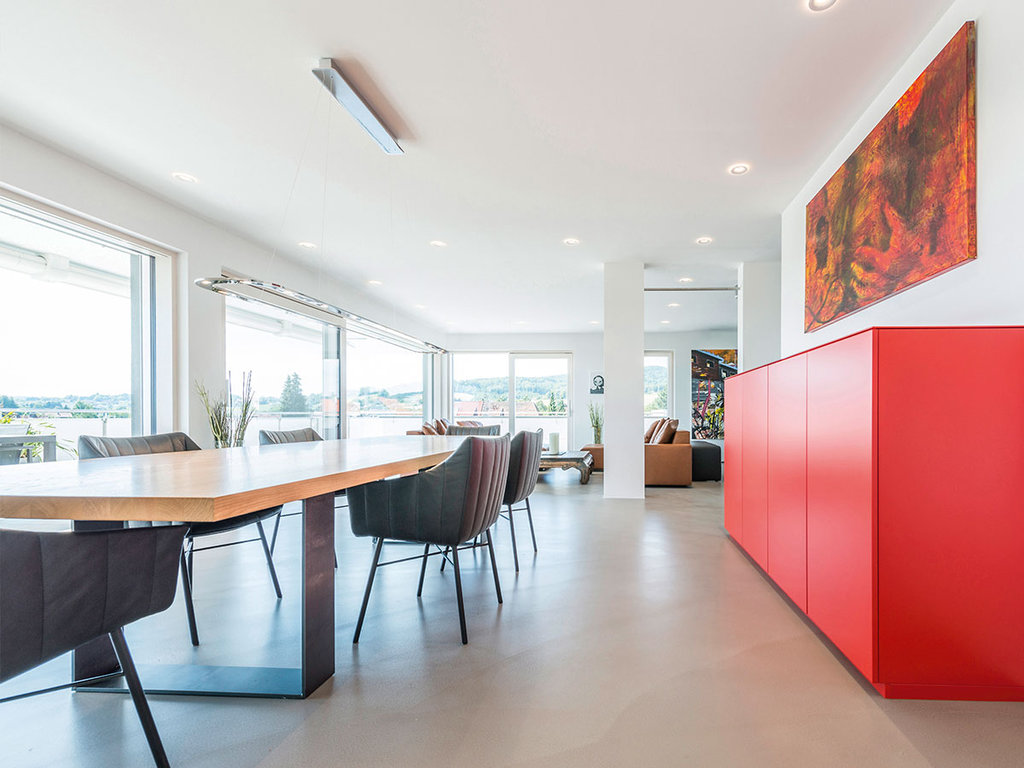
Fenster HF 310, Hebeschiebetür HS 330
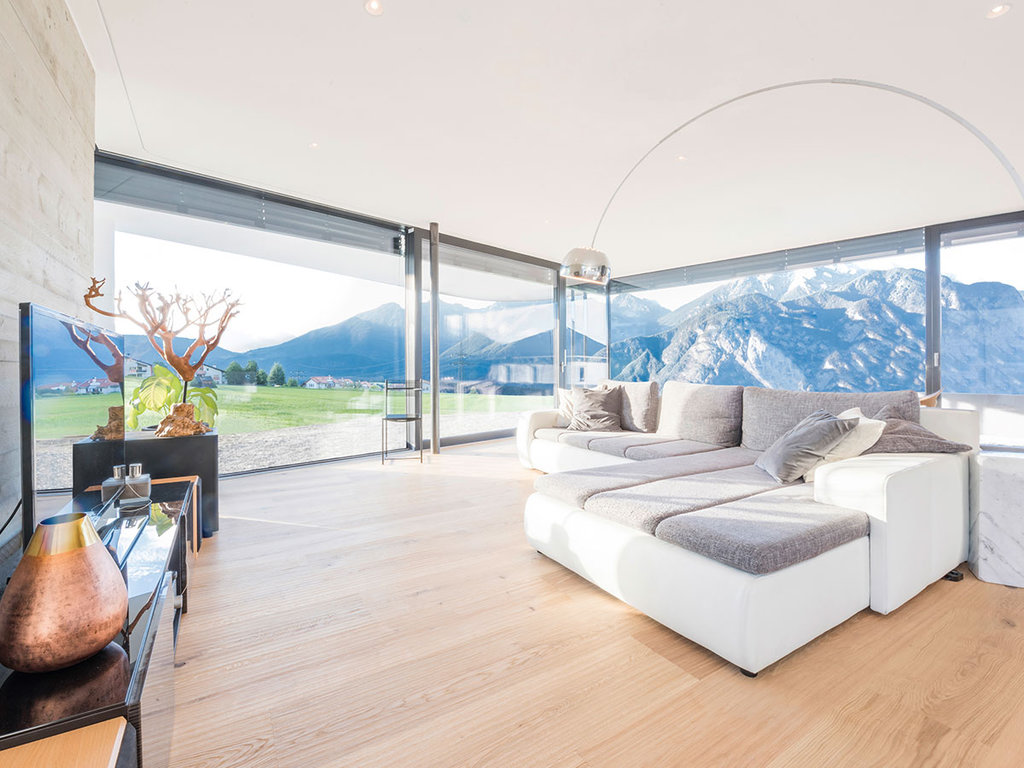
Fenster HF 310, Hebeschiebetür HS 330 / HX 300
Architekt: KRAFT:WERK Architektur GmbH - DI Matthias Fritz
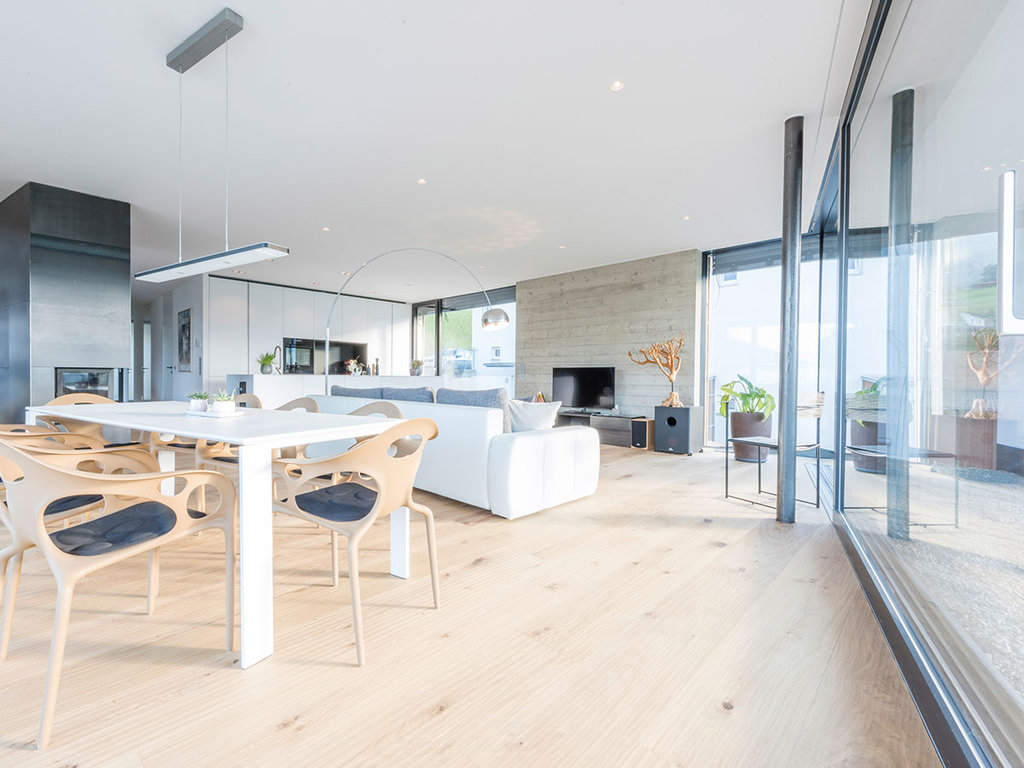
Fenster HF 310, Hebeschiebetür HS 330 / HX 300
Architekt: KRAFT:WERK Architektur GmbH - DI Matthias Fritz
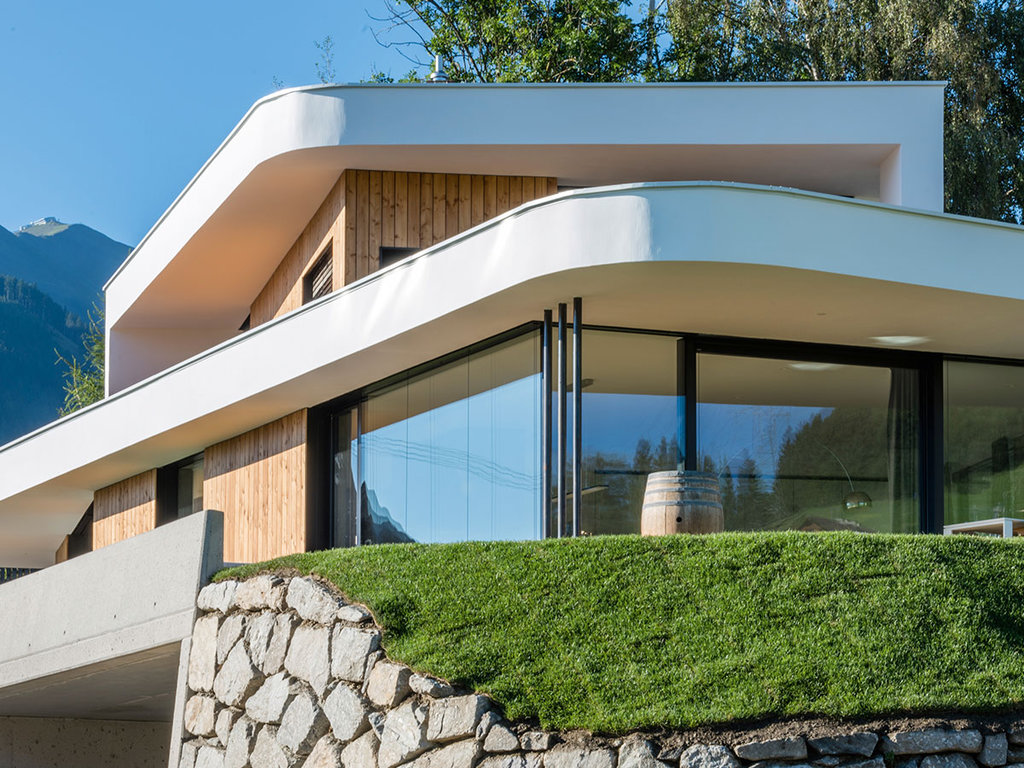
Fenster HF 310, Hebeschiebetür HS 330 / HX 300
Architekt: KRAFT:WERK Architektur GmbH - DI Matthias Fritz
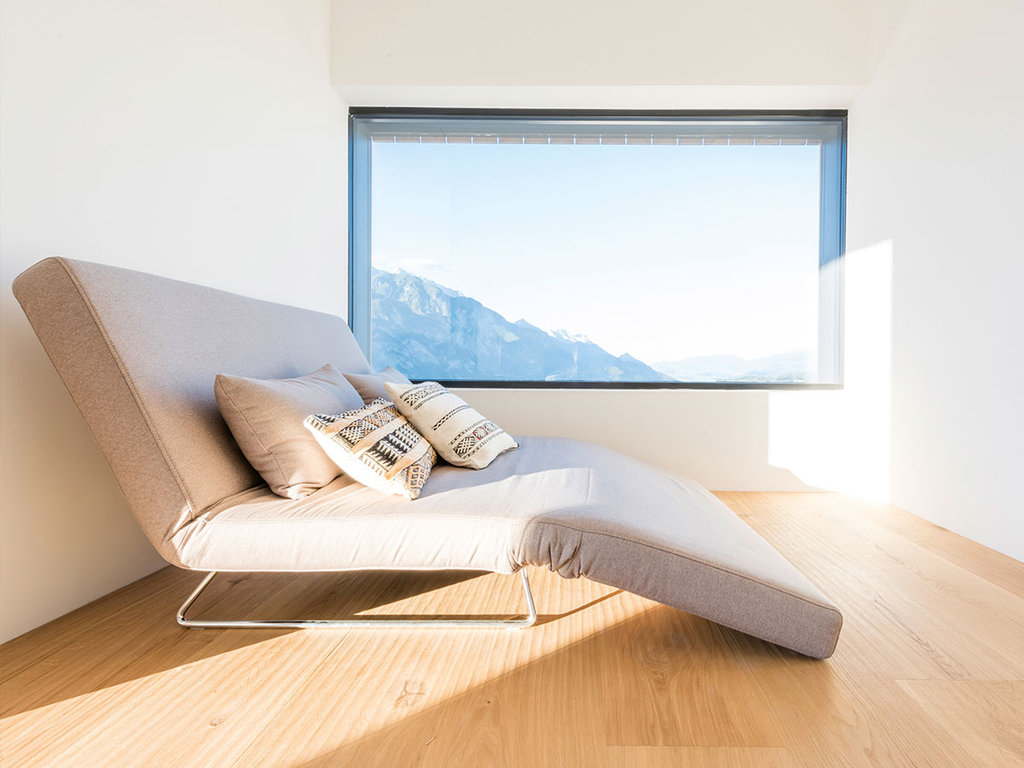
Fenster HF 310, Hebeschiebetür HS 330 / HX 300
Architekt: KRAFT:WERK Architektur GmbH - DI Matthias Fritz
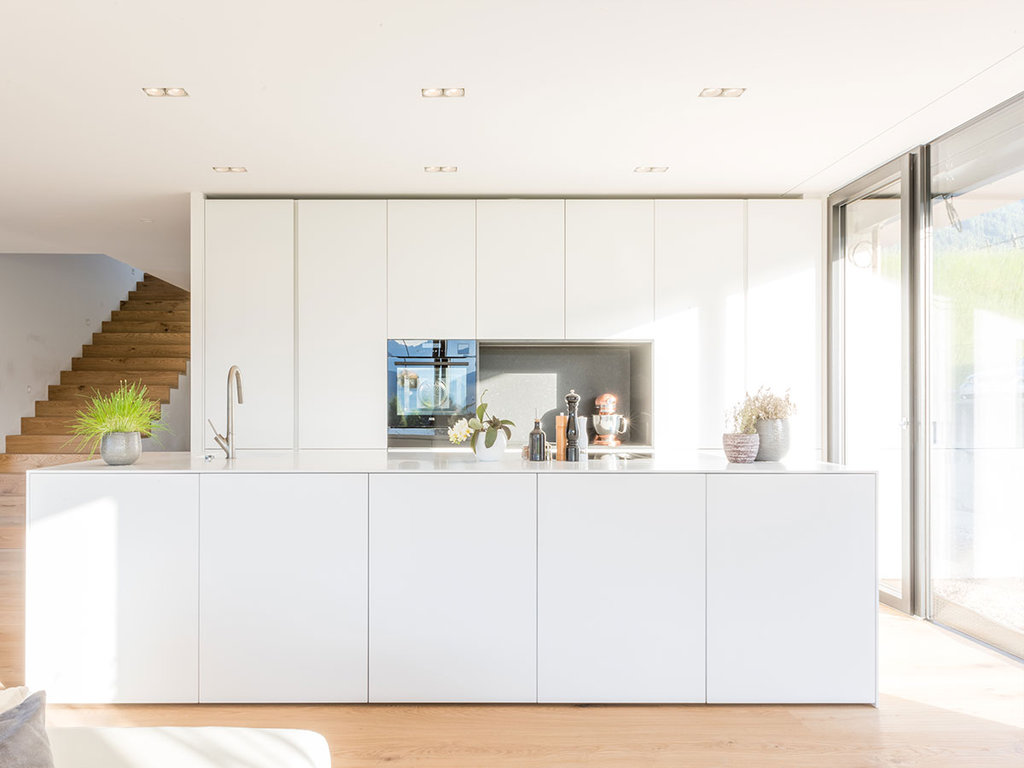
Fenster HF 310, Hebeschiebetür HS 330 / HX 300
Architekt: KRAFT:WERK Architektur GmbH - DI Matthias Fritz
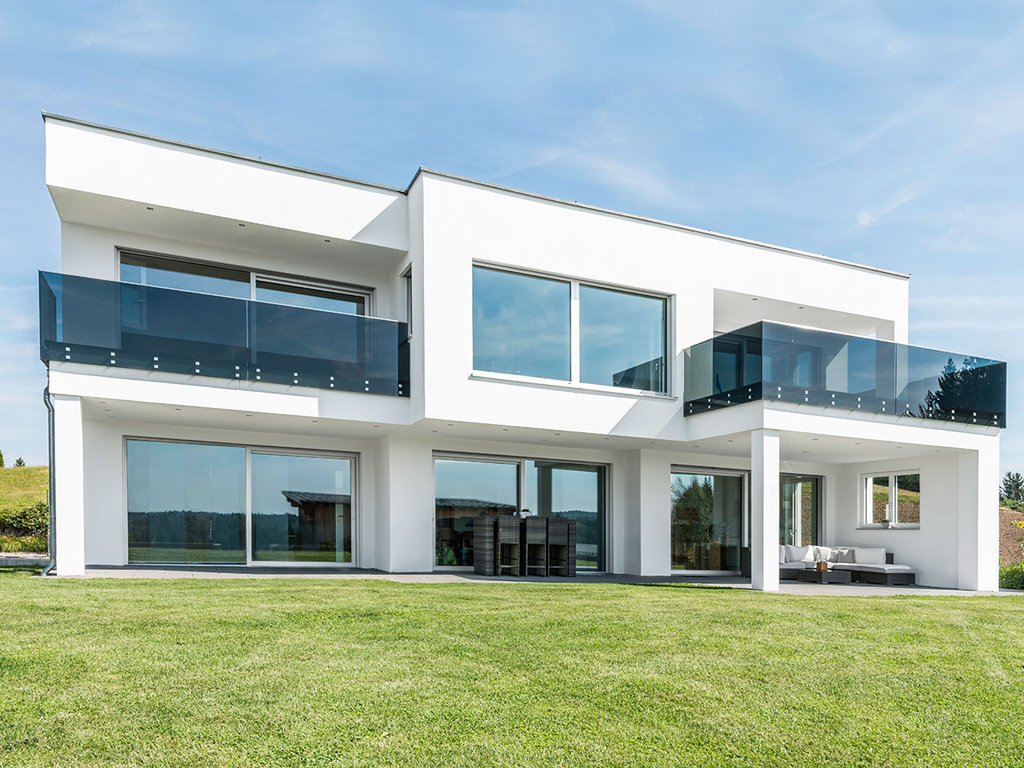
Fenster HF 410, Hebeschiebetür KS 430, Haustür HF 400
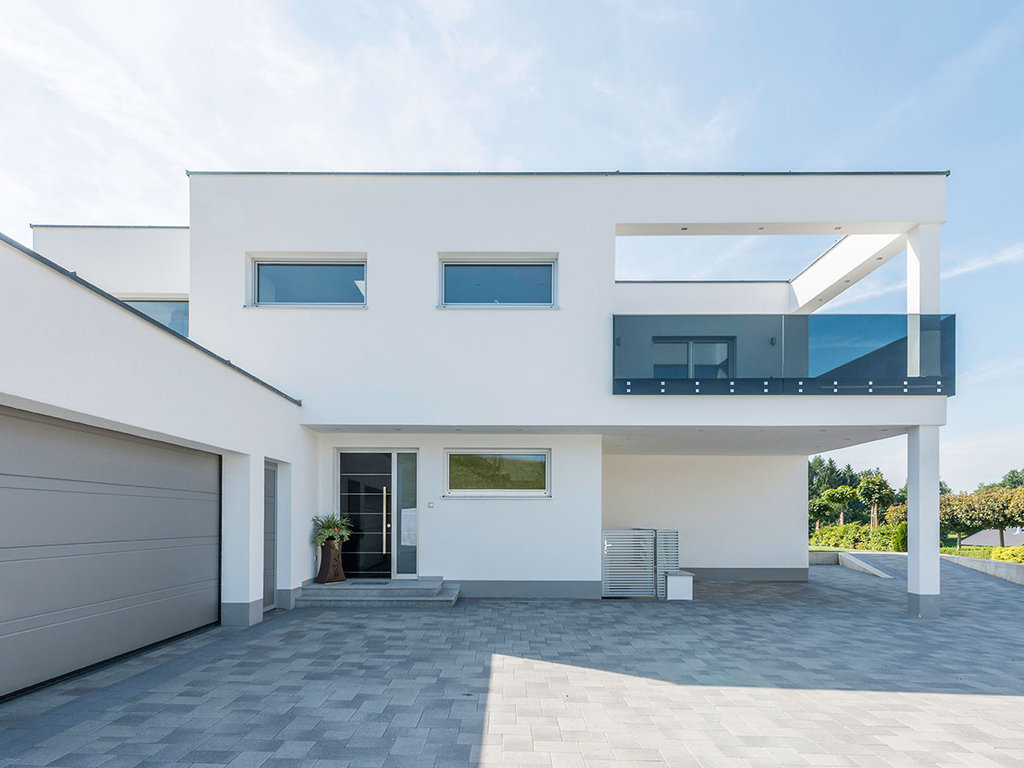
Fenster HF 410, Hebeschiebetür KS 430, Haustür HF 400
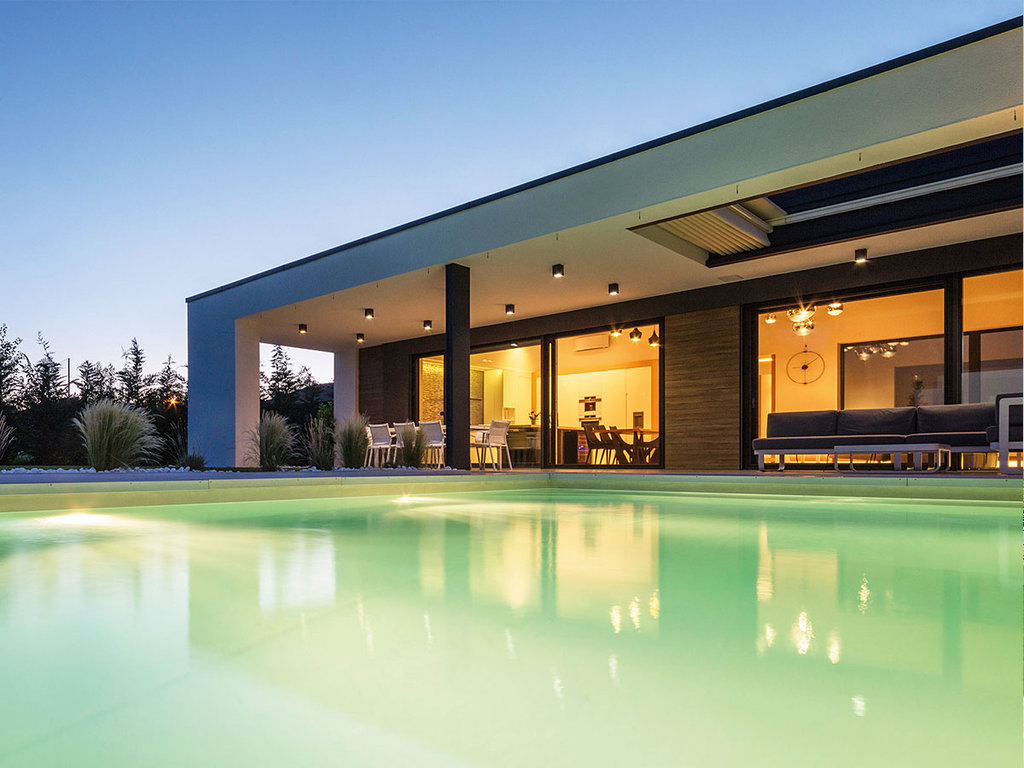
Fenster KF 410, Hebeschiebetür KS 430, Haustür AT 410
Architekt: Tóth Project
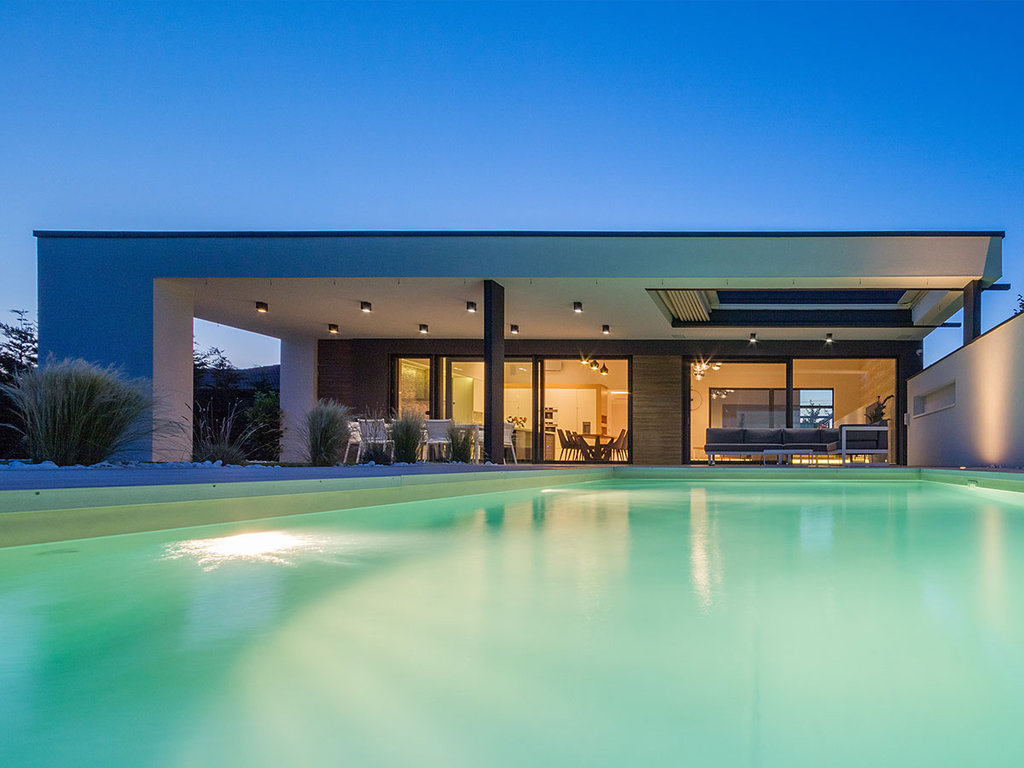
Fenster KF 410, Hebeschiebetür KS 430, Haustür AT 410
Architekt: Tóth Project
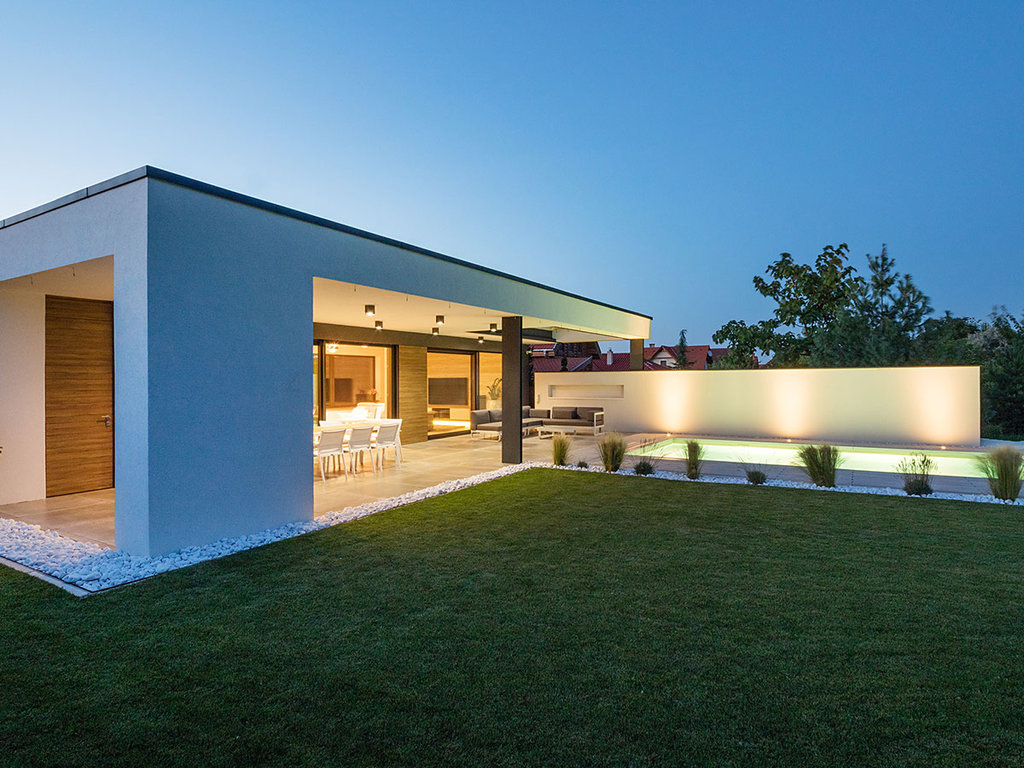
Fenster KF 410, Hebeschiebetür KS 430, Haustür AT 410
Architekt: Tóth Project
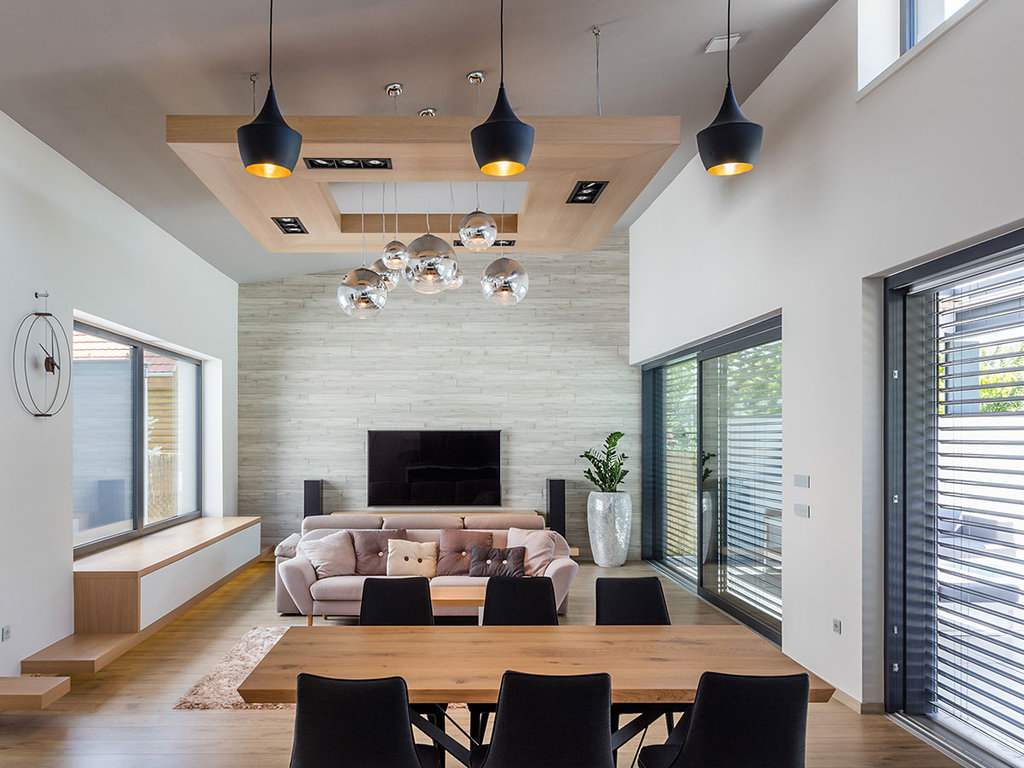
Fenster KF 410, Hebeschiebetür KS 430, Haustür AT 410
Architekt: Tóth Project
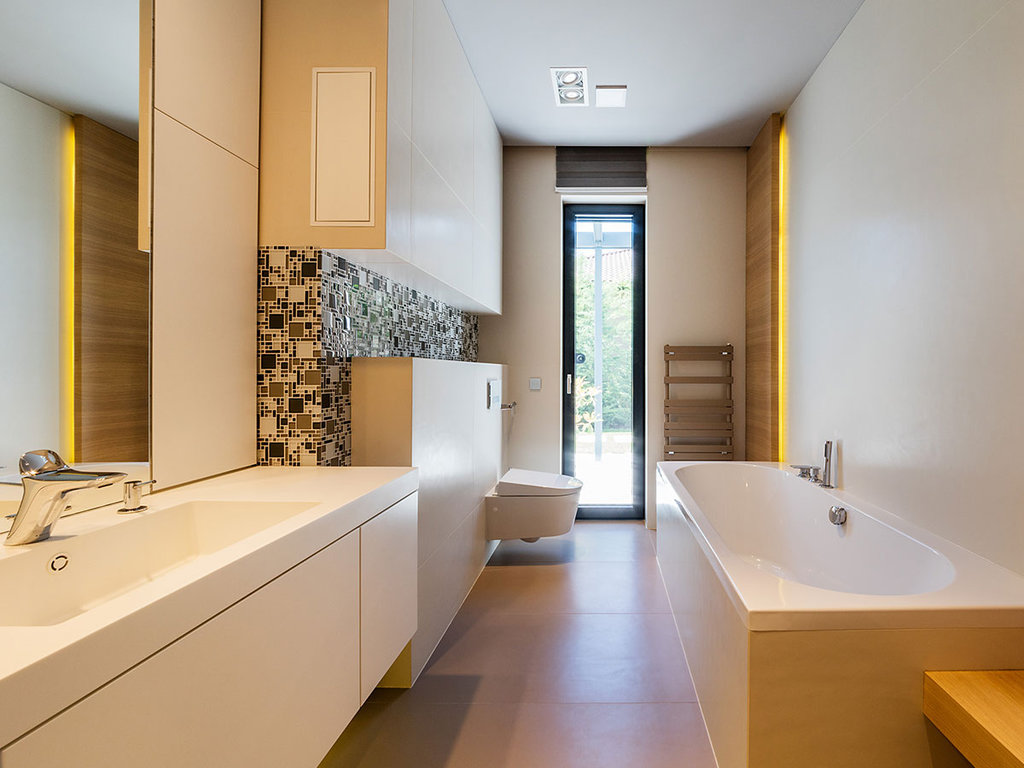
Fenster KF 410, Hebeschiebetür KS 430, Haustür AT 410
Architekt: Tóth Project
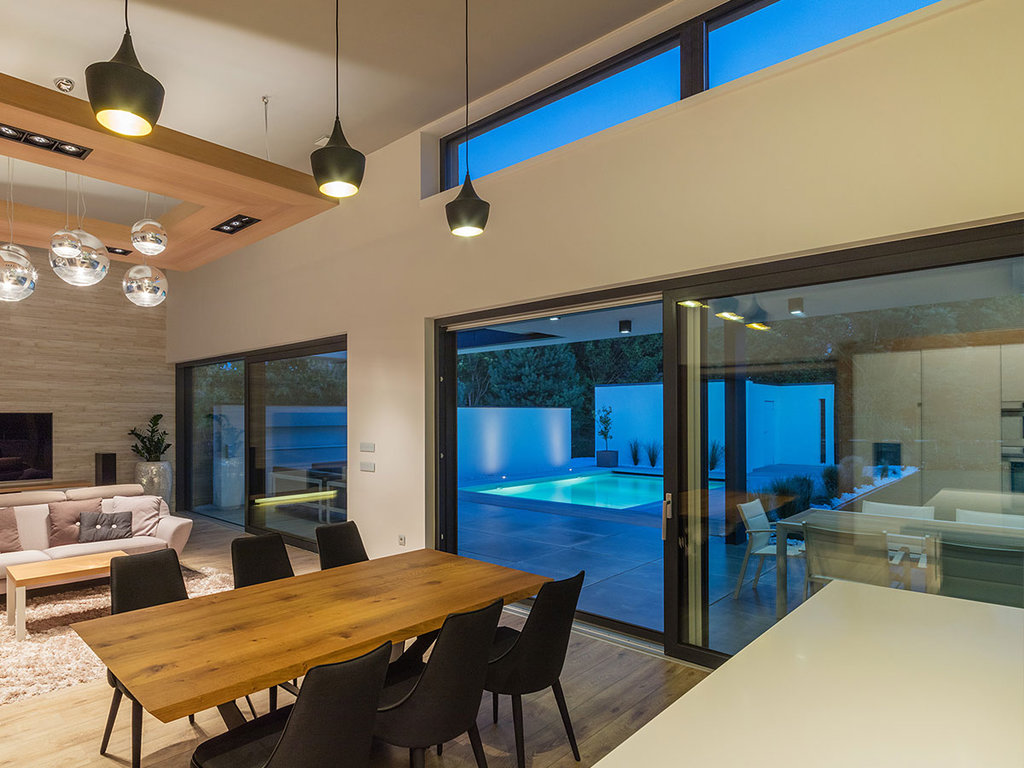
Fenster KF 410, Hebeschiebetür KS 430, Haustür AT 410
Architekt: Tóth Project
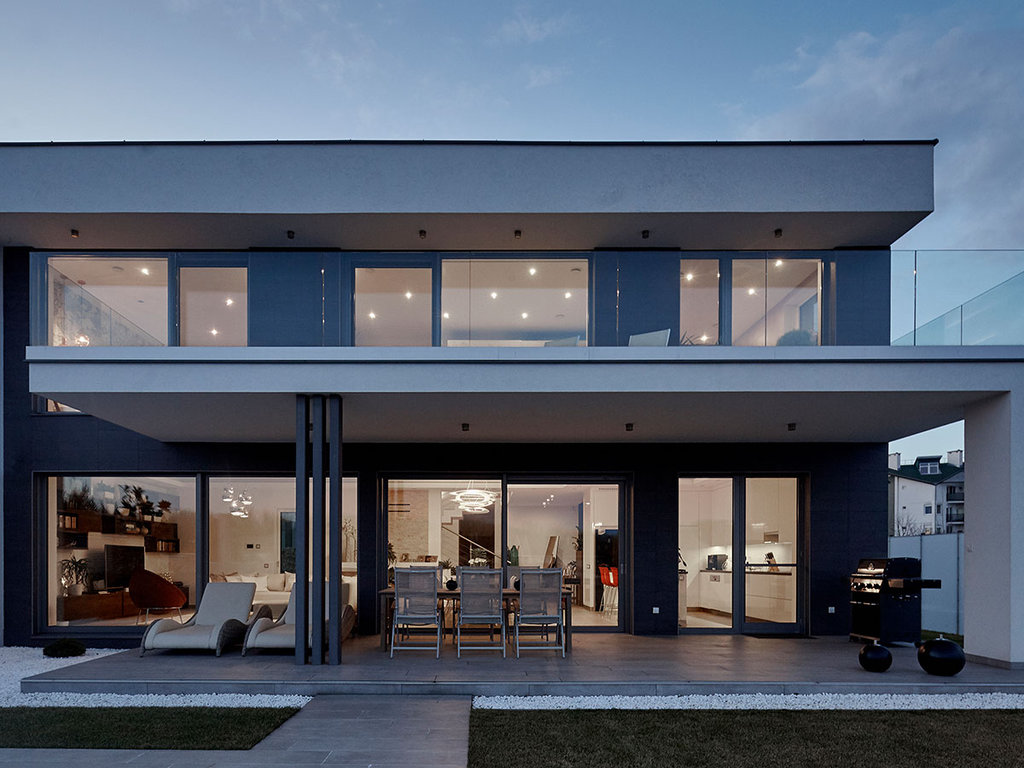
Fenster KF 405, Hebeschiebetür KS 430
Architekt: Tóth Project
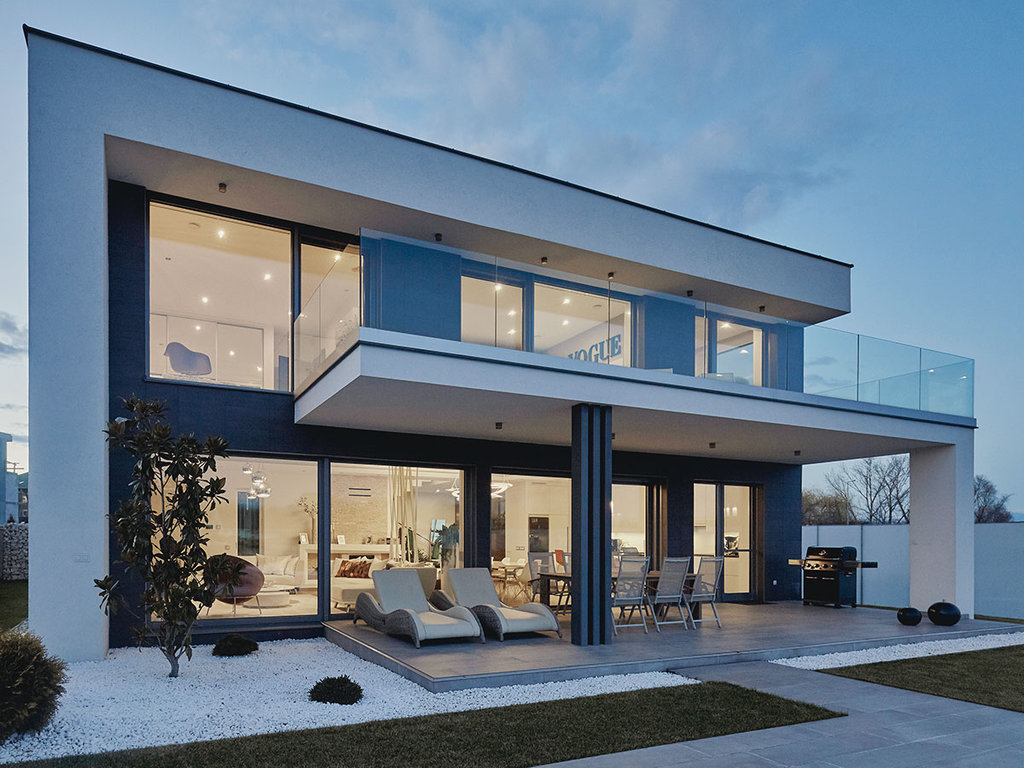
Fenster KF 405, Hebeschiebetür KS 430
Architekt: Tóth Project
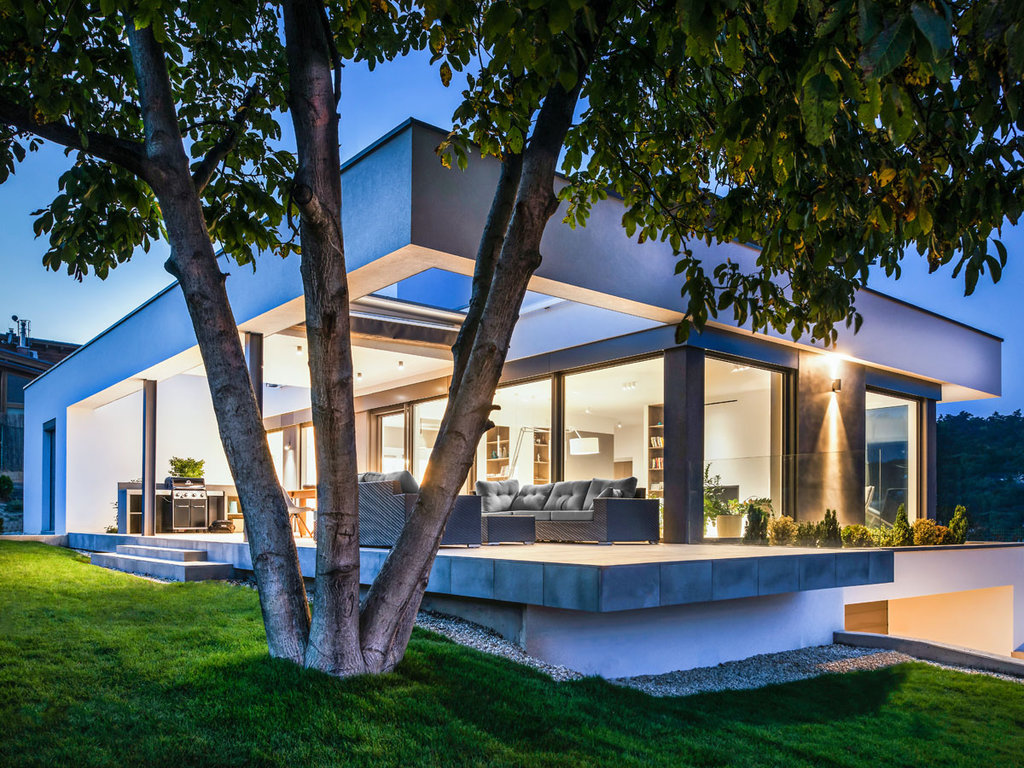
Fenster 410, Hebeschiebetür KS 430, Haustür AT 410
Architekt: Tóth Project
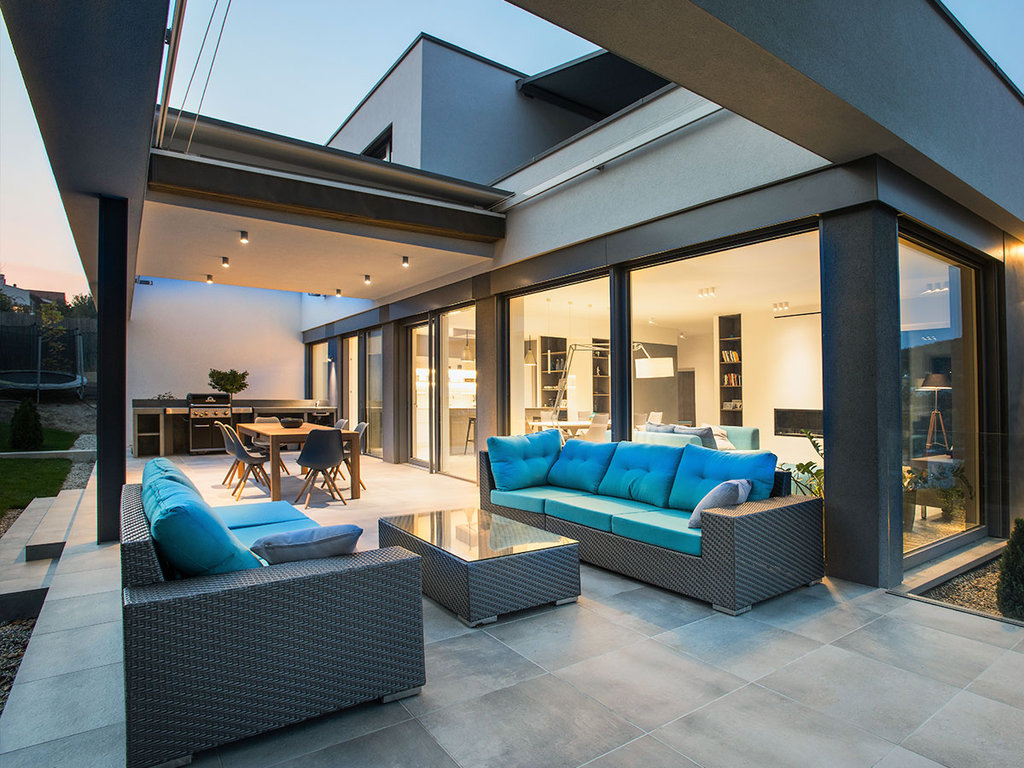
Fenster 410, Hebeschiebetür KS 430, Haustür AT 410
Architekt: Tóth Project
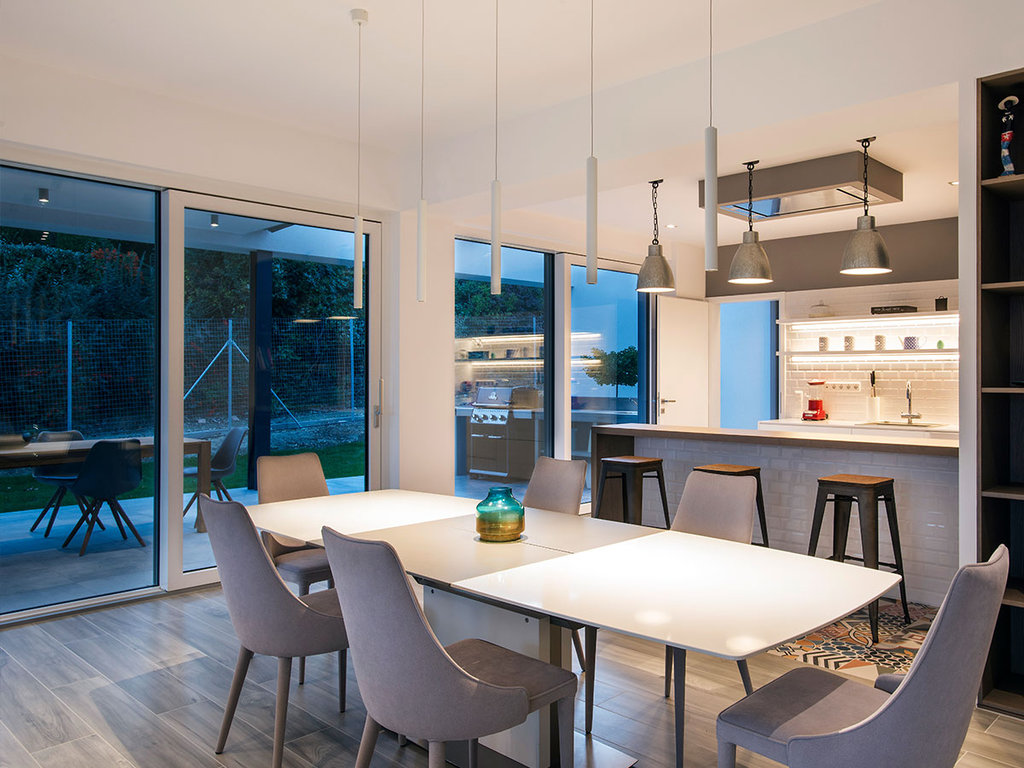
Fenster 410, Hebeschiebetür KS 430, Haustür AT 410
Architekt: Tóth Project
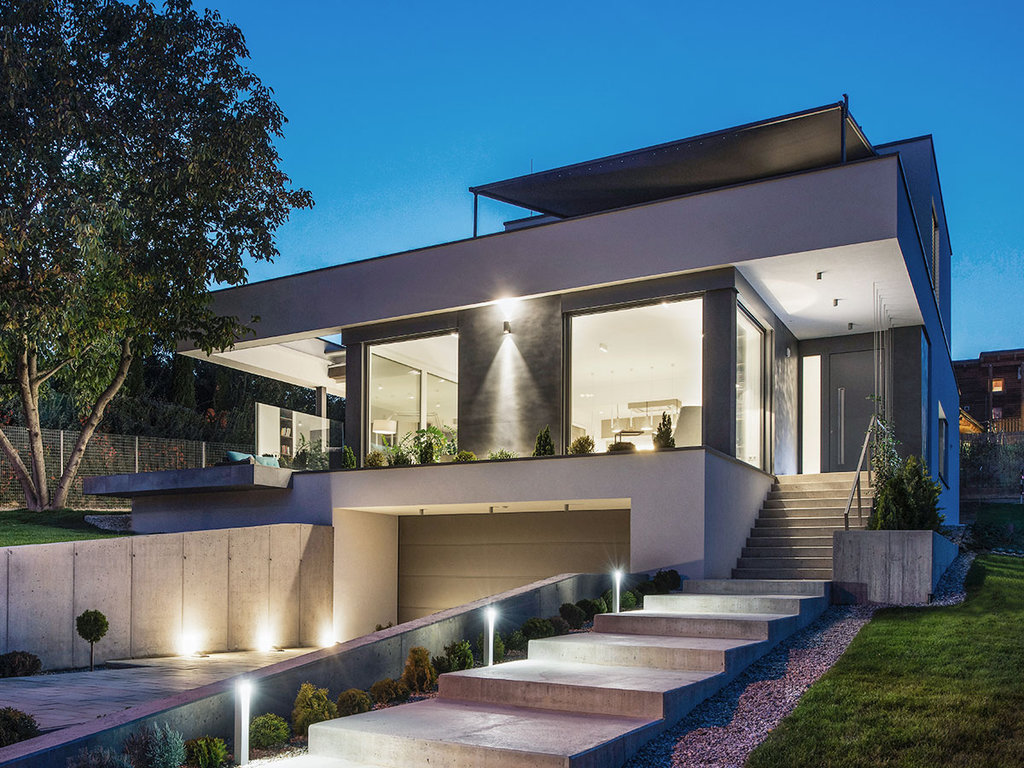
Fenster 410, Hebeschiebetür KS 430, Haustür AT 410
Architekt: Tóth Project
